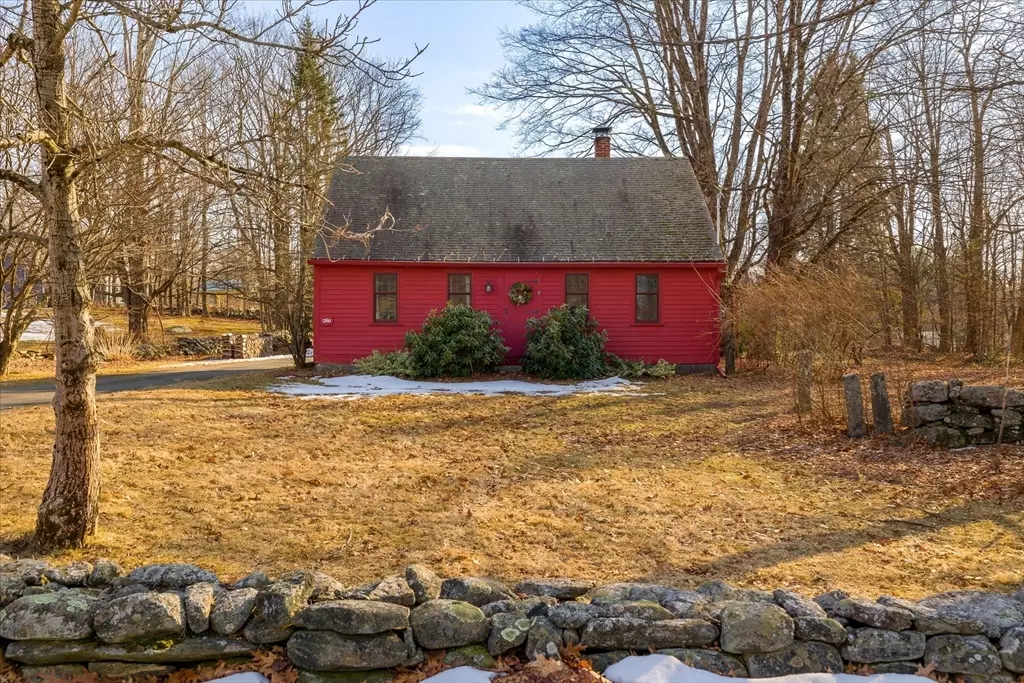$476,000
$465,000
2.4%For more information regarding the value of a property, please contact us for a free consultation.
30 The Common Phillipston, MA 01331
3 Beds
2 Baths
1,918 SqFt
Key Details
Sold Price $476,000
Property Type Single Family Home
Sub Type Single Family Residence
Listing Status Sold
Purchase Type For Sale
Square Footage 1,918 sqft
Price per Sqft $248
MLS Listing ID 73214238
Sold Date 05/14/24
Style Antique
Bedrooms 3
Full Baths 2
HOA Y/N false
Year Built 1760
Annual Tax Amount $4,769
Tax Year 2024
Lot Size 0.840 Acres
Acres 0.84
Property Description
Now is your chance to get into Phillipston! This lovingly maintained, quintessential New England Cape features the quality details of yesteryear w/ the modern conveniences of today. Overlook the gardens enjoying the 4 season sunroom anytime of the year. The charming interior offers an updated kitchen w/ newer appliances & upgraded counters that seamlessly mix w/ the exposed wood ceiling. The dining room will have you feeling as if you've taken a step back in time w/ the wide plank floor, cozy wood stove & antique built-ins. The modern main bath has been completely renovated w/ jacuzzi soaking tub & stand-up, tiled shower. A separate laundry room & large, open-concept living room complete the 1st floor. Upstairs offers 2 additional bedrooms, 2nd full bath, and an ample amount of storage. The detached 2 car garage has an enormous heated bonus room above that could serve many different uses. Enjoy the peace of the backyard. Don't miss this opportunity!
Location
State MA
County Worcester
Zoning RA
Direction 2A to Baldwinville Road to The Common
Rooms
Basement Interior Entry, Dirt Floor, Unfinished
Primary Bedroom Level Main, First
Dining Room Wood / Coal / Pellet Stove, Beamed Ceilings, Closet/Cabinets - Custom Built, Flooring - Wood
Kitchen Beamed Ceilings, Closet, Flooring - Wood, Countertops - Upgraded, French Doors, Remodeled, Lighting - Pendant
Interior
Interior Features Sun Room, Internet Available - Broadband
Heating Baseboard, Oil
Cooling None
Flooring Wood, Flooring - Wood
Fireplaces Number 1
Appliance Range, Dishwasher, Microwave, Refrigerator
Laundry Flooring - Wood, Main Level, Electric Dryer Hookup, Washer Hookup, First Floor
Exterior
Exterior Feature Deck - Wood, Professional Landscaping, Garden, Stone Wall
Garage Spaces 2.0
Community Features Public Transportation, Shopping, Pool, Tennis Court(s), Park, Walk/Jog Trails, Stable(s), Medical Facility, Highway Access, House of Worship, Private School, Public School
Utilities Available for Electric Range, for Electric Dryer, Washer Hookup, Generator Connection
Waterfront false
Roof Type Shingle
Total Parking Spaces 8
Garage Yes
Building
Lot Description Wooded, Cleared, Level
Foundation Stone
Sewer Private Sewer
Water Private
Schools
Elementary Schools Tes
Middle Schools Nms
High Schools Nrhs
Others
Senior Community false
Read Less
Want to know what your home might be worth? Contact us for a FREE valuation!

Our team is ready to help you sell your home for the highest possible price ASAP
Bought with Margaret Mollova • Lamacchia Realty, Inc.






