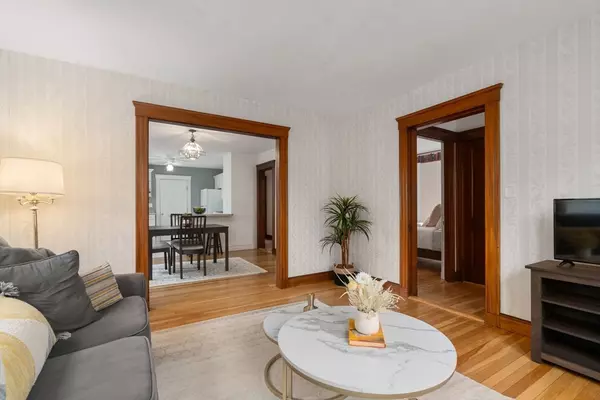$1,925,000
$1,645,000
17.0%For more information regarding the value of a property, please contact us for a free consultation.
11-13 Henry St Brookline, MA 02445
5 Beds
2 Baths
2,136 SqFt
Key Details
Sold Price $1,925,000
Property Type Multi-Family
Sub Type Multi Family
Listing Status Sold
Purchase Type For Sale
Square Footage 2,136 sqft
Price per Sqft $901
MLS Listing ID 73215134
Sold Date 05/10/24
Bedrooms 5
Full Baths 2
Year Built 1930
Annual Tax Amount $13,645
Tax Year 2024
Lot Size 3,920 Sqft
Acres 0.09
Property Description
Nestled in the highly sought-after Brookline Hills area, this classic two-family residence presents a rare and valuable opportunity for both savvy investors and discerning end-users. Whether you are looking to invest, occupy one unit while benefiting from rental income, or explore the option of converting into two condominiums for sale, this property offers unlimited possibilities. Each unit features a similar expansive layout. The first-floor offers two bedrooms, living room, dining room, bathroom, and a generous-sized kitchen with breakfast bar. Unit 2 has three bedrooms, living room, dining room, bathroom, and a kitchen with a pantry. Separate entrances, separate utilities, and a nice yard with off-street parking. This highly desirable location can't get better, within close proximity of Brookline Village and Brookline Hills T. Mins. to RT-9, Longwood Medical, Universities, Jamaica Pond, and downtown Boston; this property offers unparalleled access to the best of Brookline living.
Location
State MA
County Norfolk
Zoning M10
Direction Henry Street is one-way from Cypress St. Do not block driveways. Park on right side of street only.
Rooms
Basement Full, Interior Entry, Concrete, Unfinished
Interior
Interior Features Laundry Room, Stone/Granite/Solid Counters, Bathroom With Tub & Shower, Living Room, Dining Room, Kitchen
Heating Steam, Natural Gas, Unit Control
Cooling None
Flooring Tile, Hardwood, Stone/Ceramic Tile
Appliance Washer, Dryer, Range, Dishwasher, Disposal, Microwave, Refrigerator
Laundry Gas Dryer Hookup, Washer Hookup
Exterior
Exterior Feature Balcony/Deck, Balcony, Rain Gutters
Community Features Public Transportation, Shopping, Pool, Tennis Court(s), Park, Walk/Jog Trails, Golf, Medical Facility, Conservation Area, Highway Access, House of Worship, Private School, Public School, T-Station, University
Utilities Available for Gas Range, for Gas Dryer, Washer Hookup, Varies per Unit
Waterfront false
Roof Type Shingle
Total Parking Spaces 4
Garage No
Building
Lot Description Level
Story 3
Foundation Stone
Sewer Public Sewer
Water Public
Others
Senior Community false
Acceptable Financing Contract
Listing Terms Contract
Read Less
Want to know what your home might be worth? Contact us for a FREE valuation!

Our team is ready to help you sell your home for the highest possible price ASAP
Bought with The Baker Team • Keller Williams Realty






