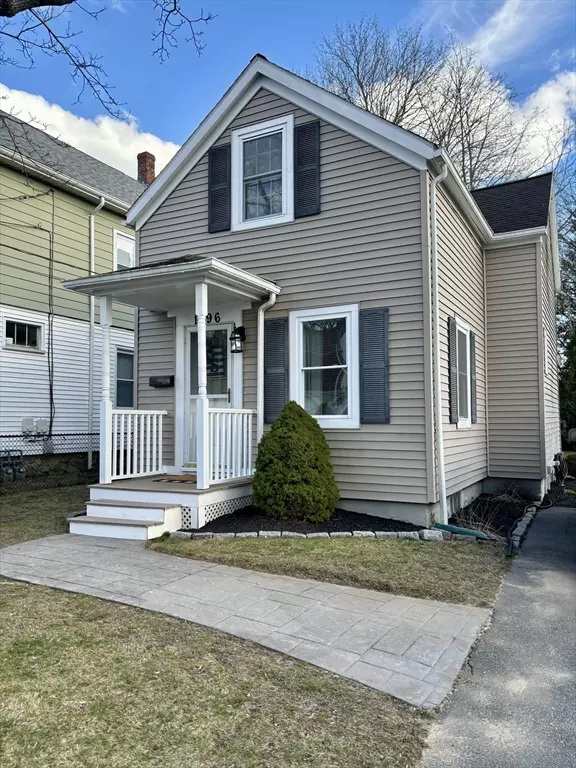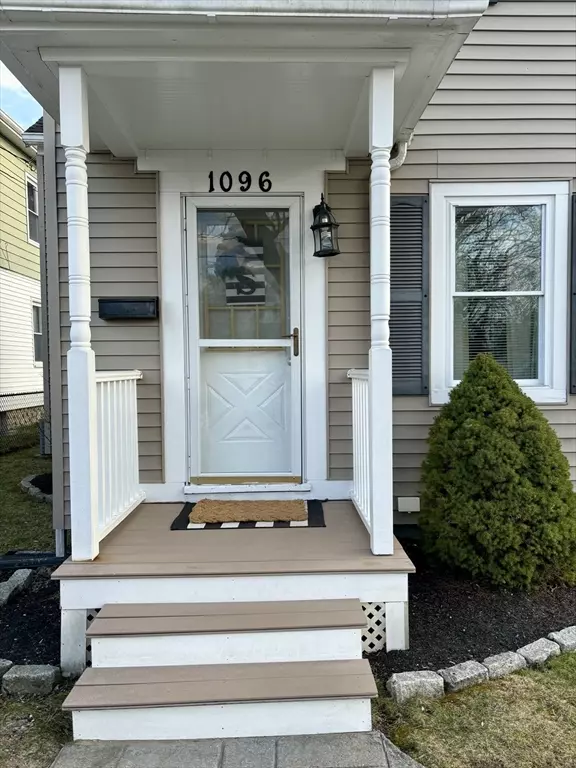$375,000
$354,900
5.7%For more information regarding the value of a property, please contact us for a free consultation.
1096 Tacoma St New Bedford, MA 02745
2 Beds
1 Bath
833 SqFt
Key Details
Sold Price $375,000
Property Type Single Family Home
Sub Type Single Family Residence
Listing Status Sold
Purchase Type For Sale
Square Footage 833 sqft
Price per Sqft $450
MLS Listing ID 73215058
Sold Date 05/09/24
Style Cottage
Bedrooms 2
Full Baths 1
HOA Y/N false
Year Built 1921
Annual Tax Amount $3,583
Tax Year 2024
Lot Size 5,227 Sqft
Acres 0.12
Property Description
OFFERS DUE MONDAY MARCH 25 @ 5:00 Looking for your dream home? Look no further! Nestled in the charming North End of New Bedford, this immaculate 2-bedroom residence is ready for you to move right in and make it your own.Boasting a blend of modern updates and classic charm, this inviting home features stunning hardwood floors in LR and DR, creating an elegant ambiance from the moment you step inside. The updated kitchen is sure to inspire you along with the open floor plan between kitchen and dining room.Convenience meets comfort with a mudroom located at the back of the home, providing easy access to the partially fenced yard - perfect for enjoying outdoor gatherings or simply unwinding in your own private oasis. Plus, with all appliances set to remain, your transition into this cozy abode will be seamless.Don't miss out on this wonderful opportunity to experience this home and all its conveniences. Located close to highway access, shopping & dining.
Location
State MA
County Bristol
Zoning RA
Direction off Ashley Blvd.
Rooms
Basement Full
Primary Bedroom Level Second
Dining Room Flooring - Hardwood, French Doors, Exterior Access, Open Floorplan, Lighting - Overhead, Breezeway
Kitchen Flooring - Stone/Ceramic Tile, Countertops - Stone/Granite/Solid, Kitchen Island, Open Floorplan, Recessed Lighting, Remodeled, Stainless Steel Appliances
Interior
Heating Forced Air, Natural Gas
Cooling Central Air
Flooring Wood, Tile, Carpet
Appliance Range, Dishwasher, Microwave, Refrigerator, Washer, Dryer
Laundry In Basement
Exterior
Exterior Feature Patio, Storage
Community Features Public Transportation, Shopping, Highway Access, House of Worship, Public School
Roof Type Shingle
Total Parking Spaces 4
Garage No
Building
Foundation Concrete Perimeter
Sewer Public Sewer
Water Public
Others
Senior Community false
Read Less
Want to know what your home might be worth? Contact us for a FREE valuation!

Our team is ready to help you sell your home for the highest possible price ASAP
Bought with Sharon Josefek • LAER Realty Partners / Rose Homes & Real Estate






