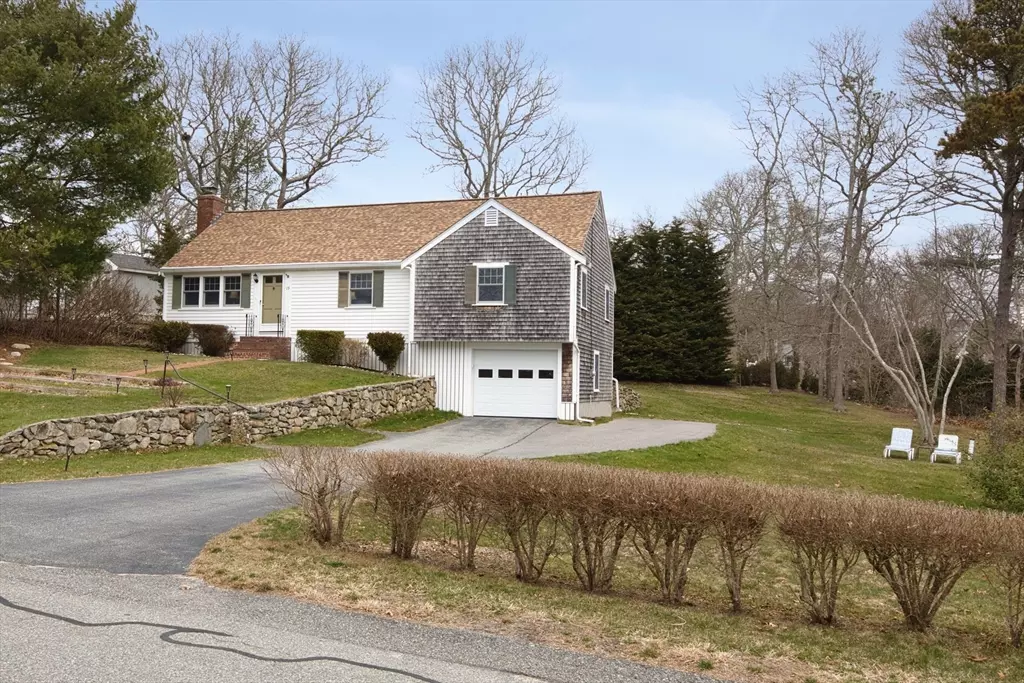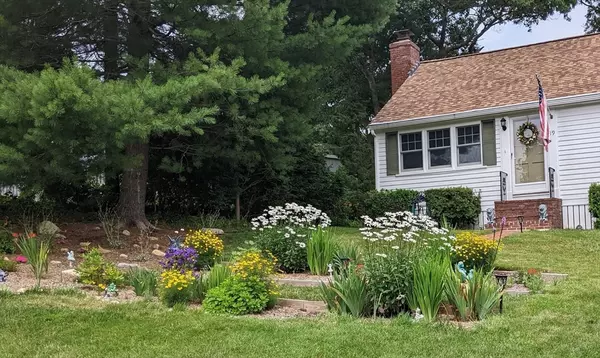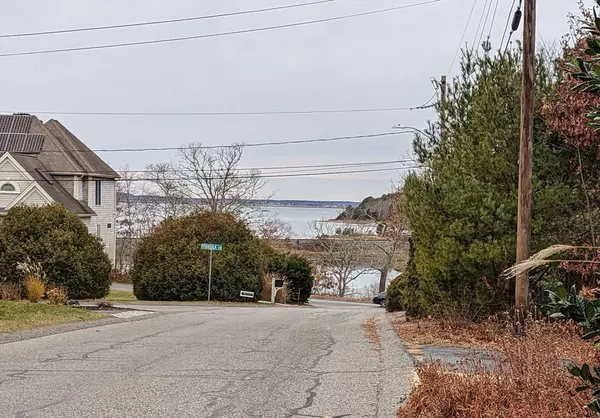$660,000
$629,000
4.9%For more information regarding the value of a property, please contact us for a free consultation.
19 Bennets Neck Dr Bourne, MA 02559
3 Beds
1 Bath
1,282 SqFt
Key Details
Sold Price $660,000
Property Type Single Family Home
Sub Type Single Family Residence
Listing Status Sold
Purchase Type For Sale
Square Footage 1,282 sqft
Price per Sqft $514
Subdivision Bennets Neck
MLS Listing ID 73217628
Sold Date 05/08/24
Style Ranch
Bedrooms 3
Full Baths 1
HOA Y/N false
Year Built 1969
Annual Tax Amount $3,618
Tax Year 2024
Lot Size 0.370 Acres
Acres 0.37
Property Description
Located in the much-admired neighborhood of Bennets Neck, this 3-bedroom Ranch welcomes you with a terraced flower garden. With hardwood floors throughout the living areas, all rooms are quite spacious. The welcoming fireplaced living room leads to a very comfortable dining room. Newer Andersen windows and sliding doors to deck afford ample natural light. There is a direct entry garage, plus two additional paved parking spots along the right side of the home. The seller has made many improvements including a new roof, central air, deck repairs, and extensive landscaping upgrades. From your windows are seasonal views of Pocasset River Marsh; Buzzards Bay is viewed from Bennets Neck Drive. Meander to Monks Cove for nature trails, shellfishing, swimming, and kayaking or pack a picnic dinner and stay for some of the best sunsets on the Cape! Monument Beach Marina, Kingman's Yacht Center and Parker's Boat Yard are nearby, as well as the boat launch at Pocasset River and Barlow's Landing.
Location
State MA
County Barnstable
Area Pocasset
Zoning R40
Direction Shore Road to Bennets Neck Drive or County Road to Bennets Neck Drive.
Rooms
Basement Full, Interior Entry, Garage Access, Concrete, Unfinished
Dining Room Flooring - Hardwood, Deck - Exterior, Exterior Access
Kitchen Closet, Flooring - Stone/Ceramic Tile
Interior
Interior Features Internet Available - Broadband
Heating Forced Air, Natural Gas
Cooling Central Air
Flooring Tile, Hardwood, Vinyl / VCT
Fireplaces Number 1
Fireplaces Type Living Room
Appliance Gas Water Heater, Water Heater, Range, Dishwasher, Microwave, Refrigerator, Washer, Dryer
Exterior
Exterior Feature Deck - Wood, Garden
Garage Spaces 1.0
Community Features Shopping, Tennis Court(s), Park, Walk/Jog Trails, Golf, Medical Facility, Laundromat, Bike Path, Conservation Area, Highway Access, House of Worship, Marina, Public School
Utilities Available for Gas Range
Waterfront false
Waterfront Description Beach Front,Ocean,Walk to,1/2 to 1 Mile To Beach,Beach Ownership(Public)
Roof Type Shingle
Total Parking Spaces 4
Garage Yes
Building
Lot Description Gentle Sloping
Foundation Concrete Perimeter
Sewer Private Sewer
Water Public
Others
Senior Community false
Acceptable Financing Contract
Listing Terms Contract
Read Less
Want to know what your home might be worth? Contact us for a FREE valuation!

Our team is ready to help you sell your home for the highest possible price ASAP
Bought with Lorraine Kuney • RE/MAX Executive Realty






