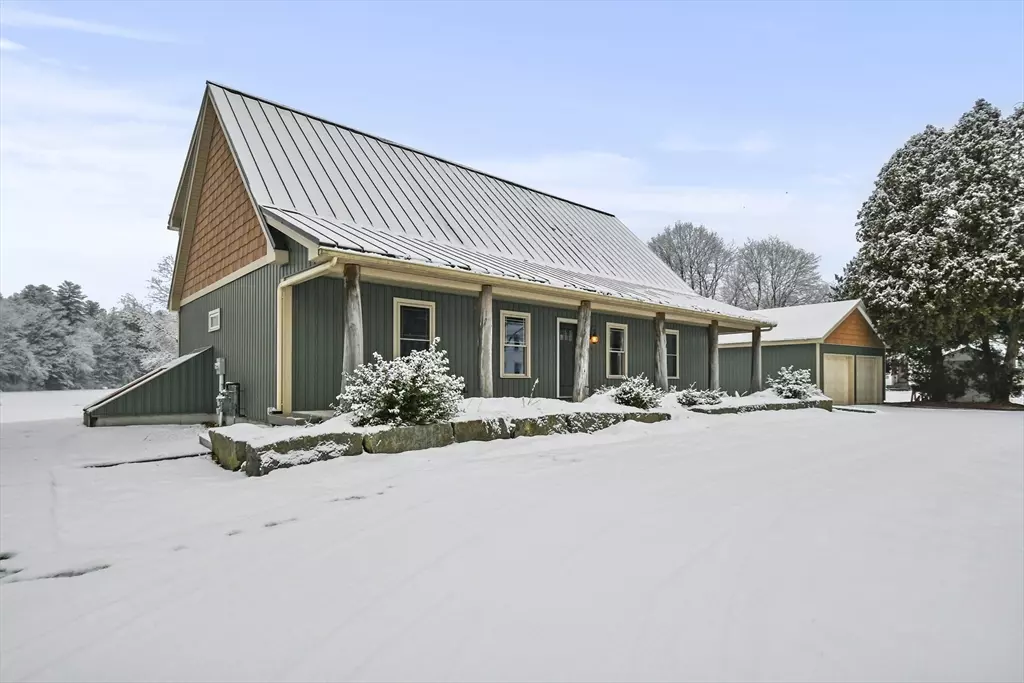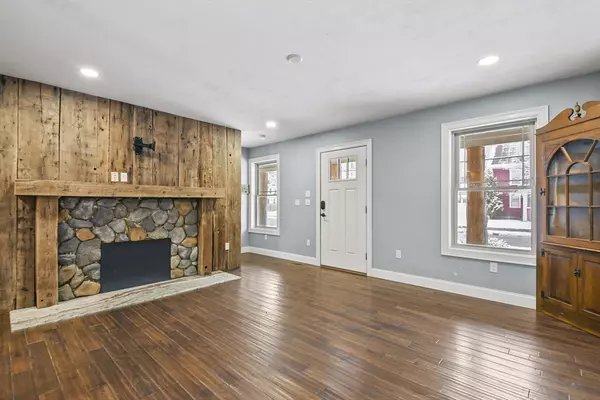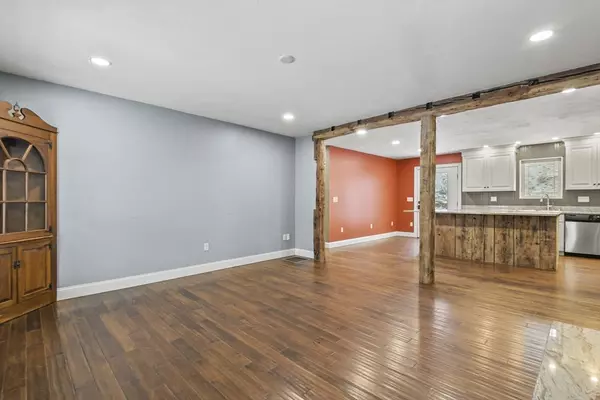$600,000
$599,000
0.2%For more information regarding the value of a property, please contact us for a free consultation.
58 Rivulet Street Uxbridge, MA 01569
3 Beds
2 Baths
1,575 SqFt
Key Details
Sold Price $600,000
Property Type Single Family Home
Sub Type Single Family Residence
Listing Status Sold
Purchase Type For Sale
Square Footage 1,575 sqft
Price per Sqft $380
MLS Listing ID 73196912
Sold Date 05/08/24
Style Cape
Bedrooms 3
Full Baths 2
HOA Y/N false
Year Built 2016
Annual Tax Amount $7,038
Tax Year 2024
Lot Size 0.700 Acres
Acres 0.7
Property Description
Welcome to this uniquely designed single-family home that seamlessly blends comfort & energy efficiency. This home boasts a low-maintenance exterior featuring vinyl siding, a durable tin roof, & inviting concrete walkways & patios. Enter to the main living area, where a spacious living rm welcomes you w/ a stone fireplace & a captivating wood accent wall, creating a cozy ambiance. The open kitchen is a culinary enthusiast's dream w/ granite countertops, ample cabinets, an island & an exposed wood-beamed entry adding a touch of rustic charm. The home also offers 2 good-sized bedrooms w/ ample closet space. Bonus living quarters complete the package, featuring a separate bedroom, kitchen, & bathroom, providing flexibility for various living arrangements. Separate heating and cooling systems for each living unit! Need more space? Both the 2nd floor & lower lvl offer potential to be finished! The property boasts a large, level yard, a detached garage & a spacious driveway! Welcome Home!
Location
State MA
County Worcester
Zoning RA
Direction North Main Street (Route 122) to Rivulet Street
Rooms
Basement Full, Interior Entry, Bulkhead, Concrete, Unfinished
Primary Bedroom Level First
Kitchen Flooring - Hardwood, Countertops - Stone/Granite/Solid, Kitchen Island, Breakfast Bar / Nook, Exterior Access, Recessed Lighting, Stainless Steel Appliances, Gas Stove
Interior
Interior Features Dining Area, Countertops - Stone/Granite/Solid, Kitchen Island, Breakfast Bar / Nook, Kitchen, Walk-up Attic
Heating Forced Air, Natural Gas
Cooling Central Air
Flooring Tile, Hardwood, Flooring - Stone/Ceramic Tile
Fireplaces Type Living Room
Appliance Gas Water Heater, Tankless Water Heater, Range, Dishwasher, Microwave, Refrigerator, Stainless Steel Appliance(s), Gas Cooktop
Laundry Electric Dryer Hookup, Washer Hookup, In Basement
Exterior
Exterior Feature Patio, Rain Gutters, Storage
Garage Spaces 2.0
Community Features Public Transportation, Shopping, Highway Access
Utilities Available for Gas Range, for Gas Oven, for Electric Dryer, Washer Hookup
Waterfront true
Waterfront Description Waterfront,Pond
Roof Type Metal
Total Parking Spaces 7
Garage Yes
Building
Lot Description Cleared, Level
Foundation Concrete Perimeter
Sewer Public Sewer
Water Public
Others
Senior Community false
Read Less
Want to know what your home might be worth? Contact us for a FREE valuation!

Our team is ready to help you sell your home for the highest possible price ASAP
Bought with Sheila Pisani • First New England Realty Group






