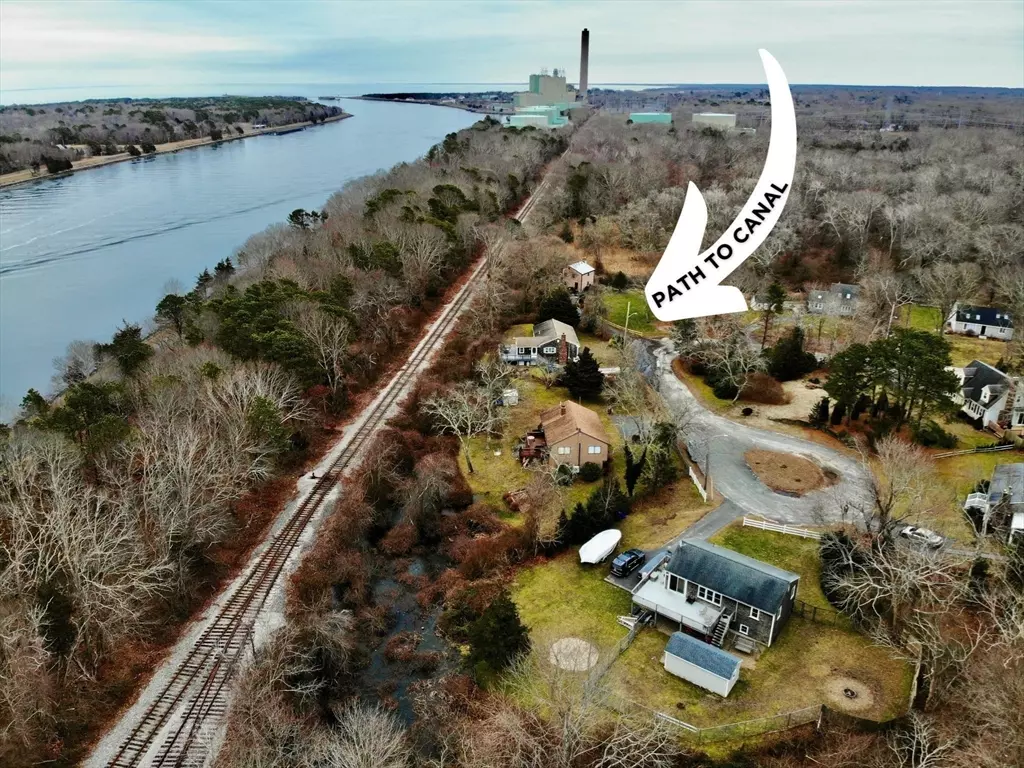$490,000
$499,900
2.0%For more information regarding the value of a property, please contact us for a free consultation.
24 Regency Drive Bourne, MA 02561
3 Beds
1 Bath
1,736 SqFt
Key Details
Sold Price $490,000
Property Type Single Family Home
Sub Type Single Family Residence
Listing Status Sold
Purchase Type For Sale
Square Footage 1,736 sqft
Price per Sqft $282
MLS Listing ID 73200180
Sold Date 05/06/24
Style Raised Ranch
Bedrooms 3
Full Baths 1
HOA Y/N false
Year Built 1974
Annual Tax Amount $2,970
Tax Year 2024
Lot Size 0.370 Acres
Acres 0.37
Property Description
Live moments away from the Cape Cod Canal. If you're into fishing, walking, roller blading, biking etc. this home is a match! Sitting nicely on a cul-de-sac with a fenced-in yard presents this private raised ranch style home. As you open the door, you can head up to the first floor where you're greeted with hardwood floors. The living room & dining room offer comfortable living space with views of the backyard & deck with some peak-a-boo winter views of the canal. The kitchen is tucked in the corner with concrete counters & stainless steel appliances. Down the hall is the full bath with a new vanity, tiled floor & bead-board trim. Both the primary bedroom & second bedroom are at the end of the hallway. Downstairs you have an additional space that can be used as a bedroom or family room with tiled floors & propane gas stove. There's basement storage with an exterior walk-out to the side yard & driveway. PLUS a 12 x 20 shed for additional storage! Experience Cape Cod!
Location
State MA
County Barnstable
Area Sagamore
Zoning R40
Direction Route 3A to Regency Drive. Home at the end of street on cul-de-sac.
Rooms
Basement Full, Finished, Walk-Out Access, Interior Entry, Sump Pump
Primary Bedroom Level First
Dining Room Flooring - Hardwood, Deck - Exterior, Slider
Kitchen Flooring - Hardwood, Stainless Steel Appliances
Interior
Heating Heat Pump, Electric, Propane
Cooling Heat Pump
Flooring Tile, Carpet, Laminate, Hardwood
Fireplaces Number 1
Appliance Water Heater, Range, Refrigerator
Laundry In Basement
Exterior
Exterior Feature Deck - Wood, Storage, Fenced Yard
Fence Fenced
Community Features Public Transportation, Walk/Jog Trails, Bike Path, Highway Access, House of Worship, Marina, Public School
Utilities Available for Electric Oven
Waterfront false
Waterfront Description Beach Front,Ocean,1 to 2 Mile To Beach,Beach Ownership(Public)
Roof Type Shingle
Total Parking Spaces 5
Garage No
Building
Lot Description Cul-De-Sac, Cleared, Level
Foundation Concrete Perimeter
Sewer Private Sewer
Water Public
Others
Senior Community false
Read Less
Want to know what your home might be worth? Contact us for a FREE valuation!

Our team is ready to help you sell your home for the highest possible price ASAP
Bought with Dawn Zahigian • JH Realty Group LLC






