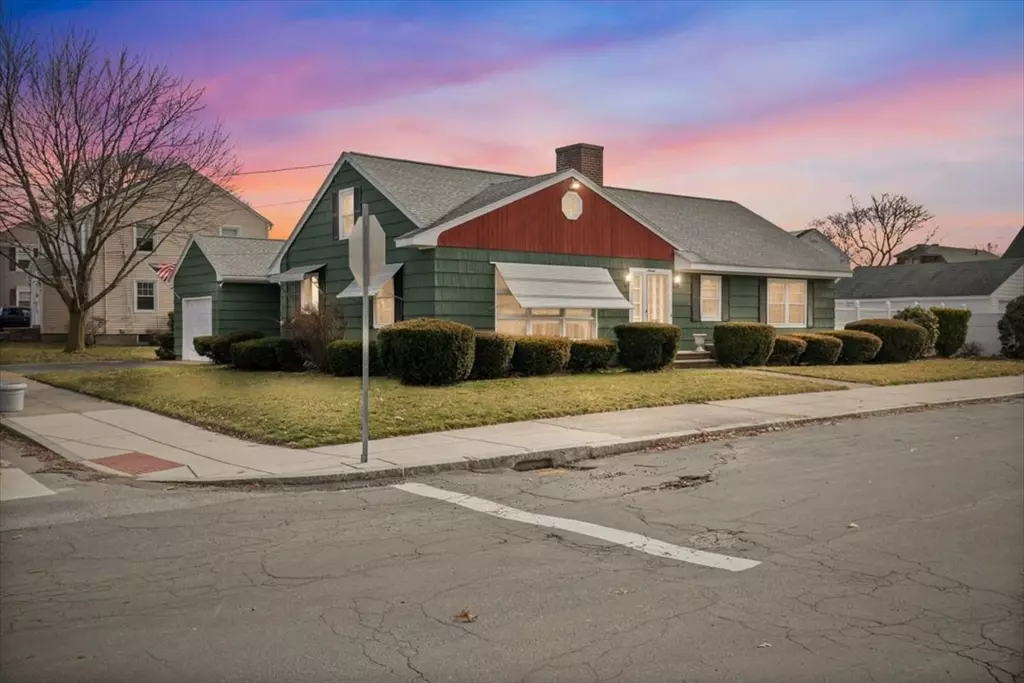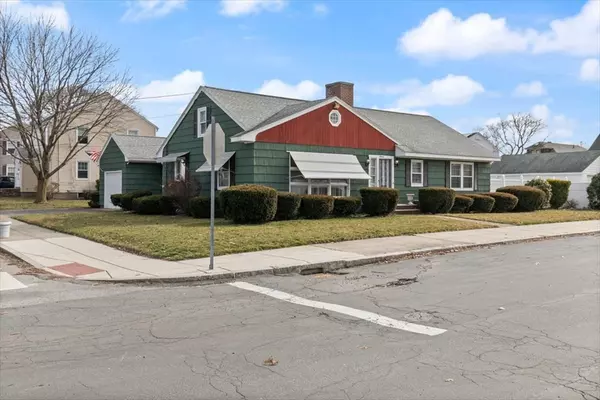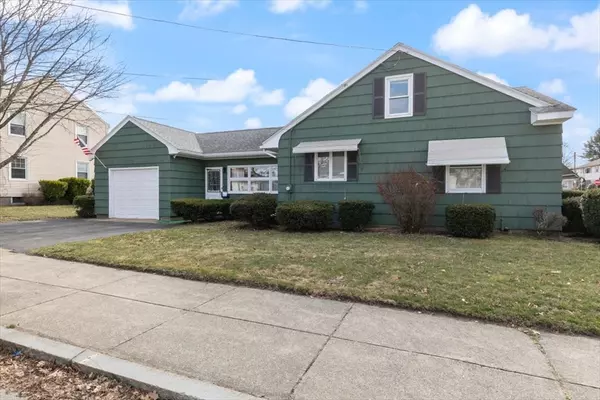$545,000
$499,900
9.0%For more information regarding the value of a property, please contact us for a free consultation.
16 Davis Street Lawrence, MA 01843
3 Beds
1 Bath
1,519 SqFt
Key Details
Sold Price $545,000
Property Type Single Family Home
Sub Type Single Family Residence
Listing Status Sold
Purchase Type For Sale
Square Footage 1,519 sqft
Price per Sqft $358
Subdivision Mount Vernon
MLS Listing ID 73211599
Sold Date 04/22/24
Style Ranch
Bedrooms 3
Full Baths 1
HOA Y/N false
Year Built 1956
Annual Tax Amount $4,077
Tax Year 2024
Lot Size 8,712 Sqft
Acres 0.2
Property Description
Welcome to this inviting 3-bedroom, 1-bathroom home located in Lawrence's desirable Mount Vernon Neighborhood. Step inside to find hardwood floors throughout the living room and bedrooms, creating a warm and welcoming ambiance. The living room is complemented by abundant natural light and a wood burning fireplace. The spacious eat-in kitchen features a convenient peninsula and is open to the dining area, providing an ideal space for entertaining. The step-down family room is a cozy retreat with a pellet stove, family room has slider to a screened-in porch and pool area, perfect for relaxing or hosting gatherings. Outside, the fenced-in yard offers privacy and ample space for outdoor activities. Huge finished basement offers a substantial bonus space for any use you see fit. With its convenient location near amenities and schools, this home offers both comfort and convenience. Don't miss the opportunity to make this your new home—schedule a showing today!
Location
State MA
County Essex
Area South Lawrence
Zoning Res
Direction 495 to Broadway. Left onto Chester, house is on the left. Use GPS
Rooms
Family Room Wood / Coal / Pellet Stove, Flooring - Wall to Wall Carpet, Exterior Access, Slider
Basement Full, Partially Finished
Primary Bedroom Level Main, First
Dining Room Ceiling Fan(s), Flooring - Vinyl
Kitchen Flooring - Vinyl, Dining Area, Peninsula
Interior
Interior Features Bonus Room
Heating Forced Air, Oil
Cooling Central Air
Flooring Vinyl, Carpet, Hardwood, Flooring - Vinyl
Fireplaces Number 2
Fireplaces Type Living Room
Appliance Water Heater, Range, Dishwasher, Microwave, Refrigerator, Washer, Dryer
Laundry Electric Dryer Hookup, Washer Hookup, In Basement
Exterior
Exterior Feature Porch - Screened, Patio, Pool - Inground, Storage, Fenced Yard
Garage Spaces 1.0
Fence Fenced
Pool In Ground
Community Features Public Transportation, Shopping, Park, Highway Access, Public School
Utilities Available for Electric Range, for Electric Oven, for Electric Dryer, Washer Hookup
Waterfront false
Roof Type Shingle
Total Parking Spaces 2
Garage Yes
Private Pool true
Building
Lot Description Corner Lot, Level
Foundation Concrete Perimeter
Sewer Public Sewer
Water Public
Schools
Elementary Schools Robert Frost
Middle Schools Robert Frost
High Schools Lhs
Others
Senior Community false
Acceptable Financing Contract
Listing Terms Contract
Read Less
Want to know what your home might be worth? Contact us for a FREE valuation!

Our team is ready to help you sell your home for the highest possible price ASAP
Bought with Joanna Edwards • Thumbprint Realty, LLC






