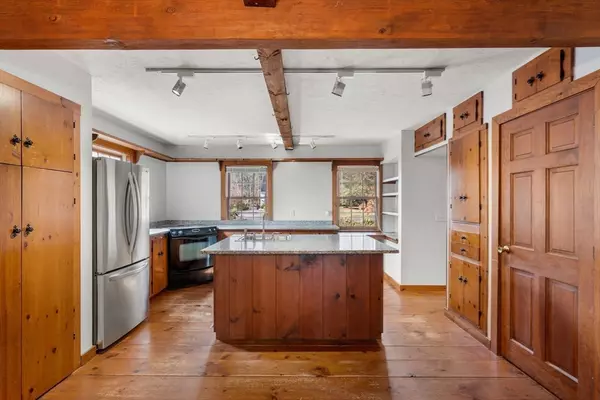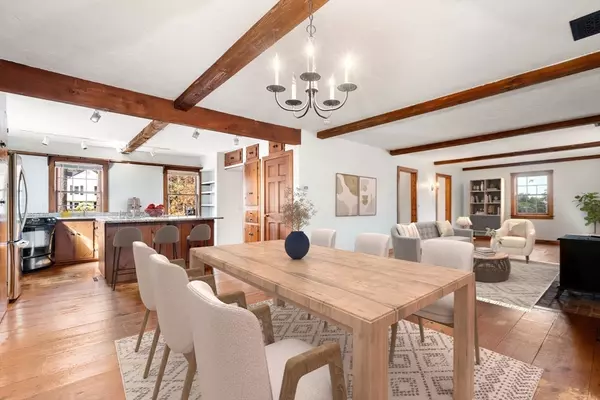$660,000
$625,000
5.6%For more information regarding the value of a property, please contact us for a free consultation.
31 Harwood Drive Bourne, MA 02559
3 Beds
2.5 Baths
2,165 SqFt
Key Details
Sold Price $660,000
Property Type Single Family Home
Sub Type Single Family Residence
Listing Status Sold
Purchase Type For Sale
Square Footage 2,165 sqft
Price per Sqft $304
MLS Listing ID 73209311
Sold Date 04/30/24
Style Colonial
Bedrooms 3
Full Baths 2
Half Baths 1
HOA Y/N false
Year Built 1984
Annual Tax Amount $4,608
Tax Year 2024
Lot Size 0.460 Acres
Acres 0.46
Property Description
Welcome to 31 Hardwood Drive in Pocasset, a home that offers colonial charm essence, and modern convenience. This property features wide pine wood floors, a cozy living room fireplace with wood stove, and a spacious kitchen with stainless steel fridge, built ins, and granite countertops. The second floor has a second sitting area with a cathedral ceiling, skylight, hardwood. The primary bedroom has a walk-in closet and a private bath with double sink vanity. You will love the covered screened-in porch and the large back yard, perfect for relaxing or entertaining. This home also has a two-car garage, central AC, updated roof too! Located in a desirable neighborhood, this home is close to beaches, shopping, canal, and highway access. This is a great opportunity to own a home with colonial character and potential for updates in Pocasset! Exceptional value! Make your move now.
Location
State MA
County Barnstable
Area Pocasset
Zoning R40
Direction From Towbridge Rd. turn Left onto County Rd, Right onto Catherine Ln, Left onto Harwood Drive
Rooms
Family Room Closet, Flooring - Wall to Wall Carpet
Basement Full, Partially Finished, Interior Entry, Bulkhead, Unfinished
Primary Bedroom Level Second
Dining Room Flooring - Hardwood, Lighting - Overhead
Kitchen Flooring - Wood, Dining Area, Pantry, Countertops - Stone/Granite/Solid, Kitchen Island, Remodeled, Stainless Steel Appliances
Interior
Interior Features Cathedral Ceiling(s), Closet, Sitting Room, Entry Hall, Mud Room
Heating Electric, Propane
Cooling Central Air, None
Flooring Tile, Carpet, Hardwood, Flooring - Hardwood, Flooring - Stone/Ceramic Tile
Fireplaces Number 1
Appliance Water Heater, Range, Dishwasher, Refrigerator, Washer, Dryer
Laundry First Floor, Electric Dryer Hookup, Washer Hookup
Exterior
Exterior Feature Covered Patio/Deck, Rain Gutters, Storage, Screens
Garage Spaces 2.0
Community Features Public Transportation, Golf, Bike Path, House of Worship, Public School
Utilities Available for Electric Range, for Electric Dryer, Washer Hookup
Waterfront false
Waterfront Description Beach Front,1/2 to 1 Mile To Beach,Beach Ownership(Public)
Roof Type Shingle,Metal
Total Parking Spaces 4
Garage Yes
Building
Lot Description Level
Foundation Concrete Perimeter
Sewer Private Sewer
Water Public
Schools
Elementary Schools Bes/Bis
Middle Schools Bms
High Schools Bhs
Others
Senior Community false
Acceptable Financing Estate Sale
Listing Terms Estate Sale
Read Less
Want to know what your home might be worth? Contact us for a FREE valuation!

Our team is ready to help you sell your home for the highest possible price ASAP
Bought with Eric Rollo • The Agency






