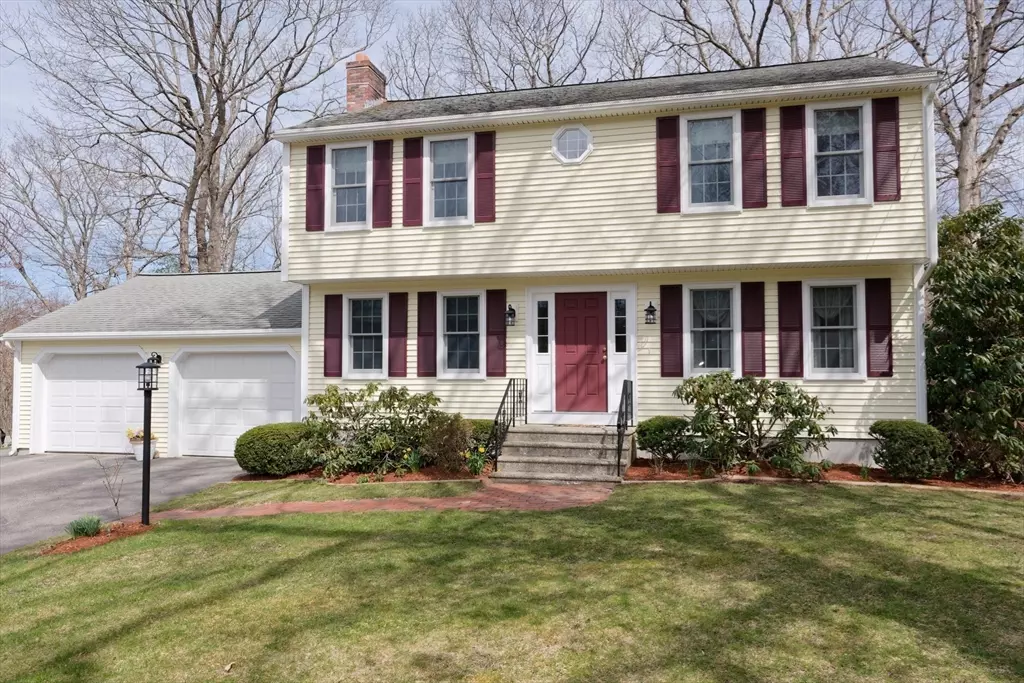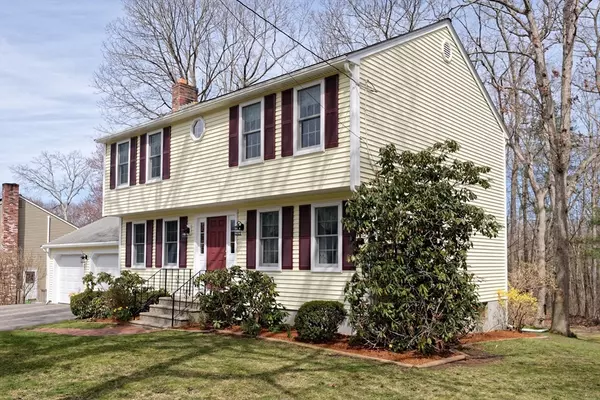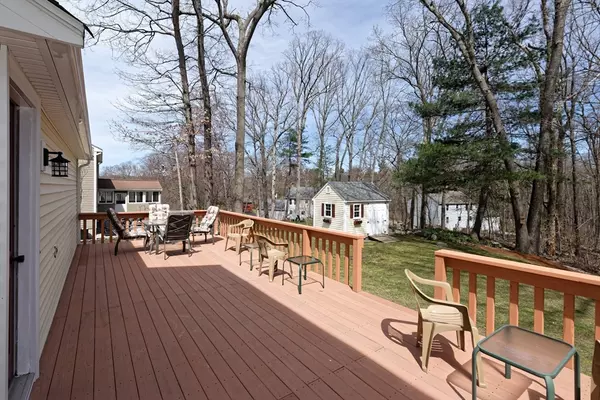$633,000
$589,900
7.3%For more information regarding the value of a property, please contact us for a free consultation.
19 Janock Rd Milford, MA 01757
4 Beds
1.5 Baths
1,700 SqFt
Key Details
Sold Price $633,000
Property Type Single Family Home
Sub Type Single Family Residence
Listing Status Sold
Purchase Type For Sale
Square Footage 1,700 sqft
Price per Sqft $372
MLS Listing ID 73221543
Sold Date 04/30/24
Style Colonial
Bedrooms 4
Full Baths 1
Half Baths 1
HOA Y/N false
Year Built 1983
Annual Tax Amount $6,311
Tax Year 2024
Lot Size 0.340 Acres
Acres 0.34
Property Description
Welcome home to this well-loved, original owner colonial in desirable Milford neighborhood. Pride of ownership means you can move right in! Immaculate home boasts 4 bedrooms and amazing yard with wooded perimeter and newly installed Reeds Ferry shed. Imagine summer cookouts in the backyard with family & friends and relaxing on the large composite deck! Inside, hardwoods grace the living room & you'll find updated kitchen with granite countertops along with recently updated bathrooms. Convenient half bath & laundry on first floor. Other updates include: Weil-McLain boiler (2022), Reeds Ferry Shed (2023), new carpet in lower level home office, (2024), Vinyl Siding & gutter guards (2018), Anderson Windows (2010), Roof (2007). Lower level is perfect playroom and/or home office. Located just minutes from Rt. 495, shopping and dining, this home offers the perfect blend of privacy, comfort & convenience! Milford area offers nearby bike path and Louisa Lake for summer fun.
Location
State MA
County Worcester
Zoning RB
Direction Victor to Ferguson to Janock
Rooms
Family Room Flooring - Hardwood
Basement Full, Partially Finished, Interior Entry, Bulkhead, Concrete
Primary Bedroom Level Second
Dining Room Flooring - Wall to Wall Carpet
Kitchen Flooring - Vinyl, Countertops - Stone/Granite/Solid, Remodeled
Interior
Interior Features Bonus Room
Heating Baseboard, Oil
Cooling Window Unit(s), 3 or More
Flooring Carpet, Laminate, Hardwood, Flooring - Wall to Wall Carpet
Fireplaces Number 1
Fireplaces Type Family Room
Appliance Range, Dishwasher, Microwave, Refrigerator, Washer, Dryer
Laundry Main Level, Electric Dryer Hookup, Washer Hookup, First Floor
Exterior
Exterior Feature Deck - Wood, Deck - Composite, Rain Gutters, Storage
Garage Spaces 2.0
Community Features Public Transportation, Shopping, Pool, Tennis Court(s), Park, Walk/Jog Trails, Medical Facility, Laundromat, Bike Path, Highway Access, House of Worship, Public School
Utilities Available for Electric Range, for Electric Oven, for Electric Dryer, Washer Hookup
Waterfront false
Roof Type Shingle
Total Parking Spaces 5
Garage Yes
Building
Lot Description Level
Foundation Concrete Perimeter
Sewer Public Sewer
Water Public
Schools
Elementary Schools Memorial/Wood
Middle Schools Stacy
High Schools Mhs
Others
Senior Community false
Acceptable Financing Contract
Listing Terms Contract
Read Less
Want to know what your home might be worth? Contact us for a FREE valuation!

Our team is ready to help you sell your home for the highest possible price ASAP
Bought with Peggy Thomas • Custom Home Realty, Inc.






