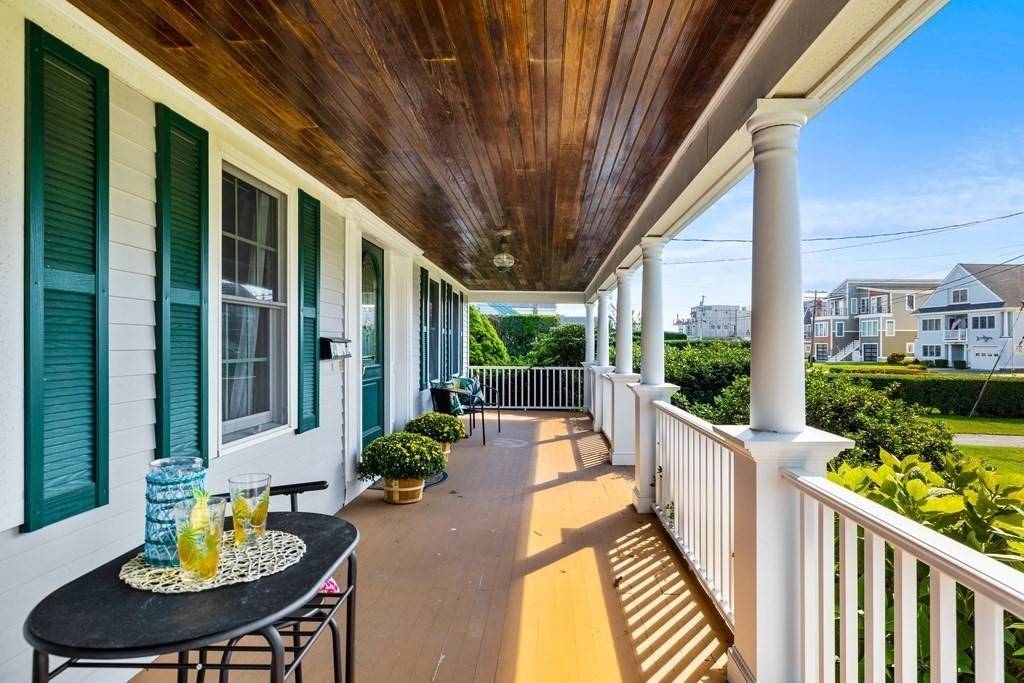$1,650,000
$1,850,000
10.8%For more information regarding the value of a property, please contact us for a free consultation.
346 Walker St Falmouth, MA 02540
5 Beds
4 Baths
3,552 SqFt
Key Details
Sold Price $1,650,000
Property Type Single Family Home
Sub Type Single Family Residence
Listing Status Sold
Purchase Type For Sale
Square Footage 3,552 sqft
Price per Sqft $464
MLS Listing ID 73159700
Sold Date 04/24/24
Style Cape
Bedrooms 5
Full Baths 4
HOA Y/N false
Year Built 1938
Annual Tax Amount $8,709
Tax Year 2023
Lot Size 0.410 Acres
Acres 0.41
Property Sub-Type Single Family Residence
Property Description
346 Walker is a home to host the backyard bbq's, race to the beach & back again for snacks, enjoy the Falmouth fireworks, cheer on the road racers & most of all fill your spaces with loved ones all under one roof. A home with gleaming pine floors & ceilings. When the sun shines through, the light bounces & exudes warmth all over.. The farmer's porch welcomes you, the spacious living room calls for gatherings, the dining room provides space for many to enjoy dinner at one table. A kitchen that is central to all first floor spaces and has a focal point custom brick wall & built in range with double ovens, a breakfast bar & cozy corner for a kitchen table leading out to an expansive & private deck, gardens, backyard & outdoor shower. French doors from the kitchen area lead to a sunken family room with skylights, gas fireplace, surrounded with windows. A quiet corner is nestled in with a small library & full bathroom. The second floor includes two spacious bedrooms, walk-in hallway c
Location
State MA
County Barnstable
Zoning RC
Direction Main St to Walker #346 on left. Surf Drive to Walker, 5 homes from the beach the right.
Rooms
Family Room Skylight, Flooring - Stone/Ceramic Tile, Handicap Accessible, Lighting - Overhead
Basement Crawl Space, Interior Entry
Primary Bedroom Level Second
Dining Room Beamed Ceilings, Flooring - Hardwood, Flooring - Wood, French Doors
Kitchen Skylight, Beamed Ceilings, Flooring - Hardwood, Flooring - Wood, Dining Area, French Doors, Breakfast Bar / Nook, Country Kitchen, Deck - Exterior, Exterior Access, Open Floorplan, Recessed Lighting, Gas Stove
Interior
Interior Features Sauna/Steam/Hot Tub
Heating Baseboard, Natural Gas, Electric
Cooling Central Air, None
Flooring Tile, Hardwood, Pine
Fireplaces Number 1
Fireplaces Type Family Room
Appliance Gas Water Heater, Electric Water Heater, Range, Oven, Dishwasher, Disposal, Refrigerator, Washer, Dryer
Laundry First Floor
Exterior
Exterior Feature Porch, Deck, Deck - Composite, Balcony, Rain Gutters, Storage, Screens, Fenced Yard, Satellite Dish, Garden, Outdoor Shower
Garage Spaces 2.0
Fence Fenced/Enclosed, Fenced
Community Features Shopping, Golf, Medical Facility, Bike Path, House of Worship, Marina, Private School, Public School
Utilities Available for Gas Range
Waterfront Description Beach Front,Ocean,Sound,Walk to,0 to 1/10 Mile To Beach,Beach Ownership(Public)
Roof Type Shingle
Total Parking Spaces 6
Garage Yes
Building
Lot Description Level
Foundation Concrete Perimeter
Sewer Public Sewer
Water Public
Architectural Style Cape
Others
Senior Community false
Read Less
Want to know what your home might be worth? Contact us for a FREE valuation!

Our team is ready to help you sell your home for the highest possible price ASAP
Bought with Kathleen Steinberg • Kinlin Grover Compass





