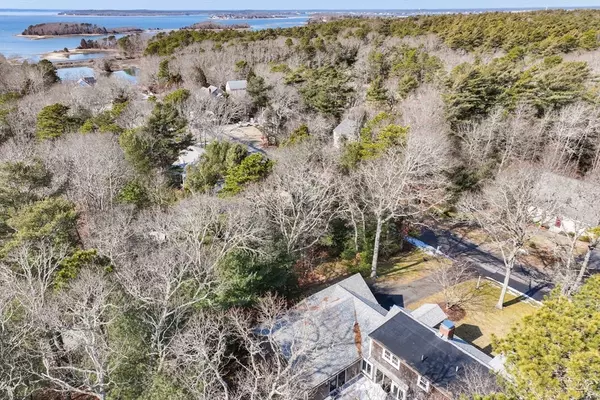$895,000
$895,000
For more information regarding the value of a property, please contact us for a free consultation.
12 Bennets Neck Dr Bourne, MA 02559
3 Beds
2.5 Baths
2,850 SqFt
Key Details
Sold Price $895,000
Property Type Single Family Home
Sub Type Single Family Residence
Listing Status Sold
Purchase Type For Sale
Square Footage 2,850 sqft
Price per Sqft $314
MLS Listing ID 73212411
Sold Date 04/19/24
Style Cape
Bedrooms 3
Full Baths 2
Half Baths 1
HOA Y/N false
Year Built 1968
Annual Tax Amount $6,271
Tax Year 2024
Lot Size 0.510 Acres
Acres 0.51
Property Description
All that Cape Cod represents can be found in this beautifully maintained 3 bedroom, 2 ½ bath home situated in the desirable Bennets Neck area of Pocasset. Take a short stroll down the road to Monks Park and enjoy a leisurely walk along scenic trails or relax by the tranquil beach areas. The area is also an ideal spot for paddle boarding, kayaking, shell fishing and cooling off during hot summer days. Once home, the open concept design with multiple living spaces provides a welcoming setting that is perfect for entertaining. The additional bonus room on the first floor offers a versatile space ideal for working remotely or accommodating overflow guests. The large first floor primary suite features a beautifully appointed bathroom with walk-in tiled shower, double sink vanity and hardwood flooring. The second floor has two generously sized bedrooms and a full bath. Conveniently located a mile from Monument Beach, days of sun, sand and sea are moments away.
Location
State MA
County Barnstable
Area Pocasset
Zoning R40
Direction County Rd to Bennets Neck Drive
Rooms
Family Room Closet/Cabinets - Custom Built, Flooring - Hardwood, Deck - Exterior, Exterior Access, Open Floorplan, Lighting - Overhead
Basement Full, Interior Entry, Bulkhead, Unfinished
Primary Bedroom Level Main, First
Dining Room Bathroom - Half, Flooring - Hardwood, Deck - Exterior, Exterior Access, Open Floorplan, Lighting - Overhead
Kitchen Flooring - Hardwood, Dining Area, Countertops - Stone/Granite/Solid, Cabinets - Upgraded, Exterior Access, Open Floorplan, Remodeled, Wine Chiller, Lighting - Overhead
Interior
Interior Features Closet/Cabinets - Custom Built, Bonus Room
Heating Baseboard, Natural Gas
Cooling Window Unit(s)
Flooring Tile, Vinyl, Hardwood, Flooring - Vinyl
Fireplaces Number 1
Fireplaces Type Living Room
Appliance Gas Water Heater, Water Heater, Range, Dishwasher, Disposal, Microwave, Refrigerator, Washer, Dryer, Wine Refrigerator, Instant Hot Water, Plumbed For Ice Maker
Laundry Closet/Cabinets - Custom Built, Flooring - Stone/Ceramic Tile, Electric Dryer Hookup, Washer Hookup, Lighting - Overhead, First Floor
Exterior
Exterior Feature Porch, Deck, Deck - Composite, Rain Gutters, Storage
Garage Spaces 1.0
Community Features Park, Walk/Jog Trails, Golf, Bike Path, Conservation Area, Marina
Utilities Available for Gas Range, for Electric Dryer, Washer Hookup, Icemaker Connection
Waterfront false
Waterfront Description Beach Front,Beach Access,Bay,Ocean,Walk to,3/10 to 1/2 Mile To Beach,Beach Ownership(Public)
Roof Type Shingle,Rubber
Total Parking Spaces 4
Garage Yes
Building
Lot Description Corner Lot, Gentle Sloping
Foundation Concrete Perimeter
Sewer Private Sewer
Water Public
Others
Senior Community false
Read Less
Want to know what your home might be worth? Contact us for a FREE valuation!

Our team is ready to help you sell your home for the highest possible price ASAP
Bought with Burton + Burton • Sotheby's International Realty






