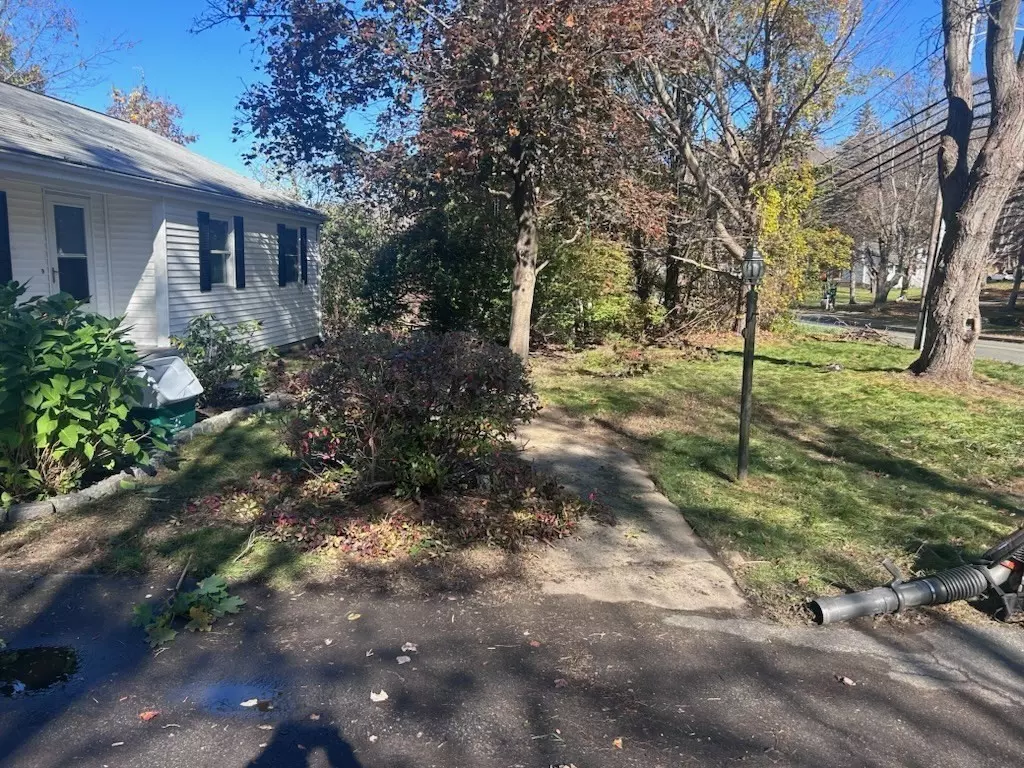$526,000
$495,900
6.1%For more information regarding the value of a property, please contact us for a free consultation.
673 Salem St Groveland, MA 01834
2 Beds
2 Baths
1,221 SqFt
Key Details
Sold Price $526,000
Property Type Single Family Home
Sub Type Single Family Residence
Listing Status Sold
Purchase Type For Sale
Square Footage 1,221 sqft
Price per Sqft $430
MLS Listing ID 73173731
Sold Date 04/10/24
Style Ranch
Bedrooms 2
Full Baths 2
HOA Y/N false
Year Built 1971
Annual Tax Amount $7,040
Tax Year 2023
Lot Size 1.470 Acres
Acres 1.47
Property Description
Rarely available oversized ranch with attached garage, walk out basement, additional two car garage, shed, inground fenced pool in highly sought after Groveland. The oversized lot has the potential to be a havenous playground and so much room for comfortably customizing the interior and exterior a true dream home! Two bedrooms and full bath with open living room, dining room and kitchen with a huge glass encased Sunroom off the main living area, leading to an oversized deck that overlooks the back landscaping. First floor master bedroom is spacious and flows the full front and back length of house. Downstairs is a walkout basement with high ceilings, full bath, area for a wetbar and another bonus room! Offered well below assessed value NO SHOWINGS UNTIL OPEN HOUSE BUT PRE OFFERS ACCEPTED!!
Location
State MA
County Essex
Zoning RB
Direction School to Salem St
Rooms
Basement Full, Finished, Walk-Out Access, Interior Entry, Slab
Primary Bedroom Level First
Interior
Interior Features Internet Available - Unknown
Heating Electric, Pellet Stove
Cooling Window Unit(s)
Flooring Wood, Tile, Laminate
Fireplaces Number 1
Appliance Electric Water Heater, Refrigerator
Exterior
Garage Spaces 3.0
Community Features Park, Walk/Jog Trails, Public School
Utilities Available for Electric Range
Waterfront false
Total Parking Spaces 4
Garage Yes
Building
Lot Description Cleared
Foundation Slab
Sewer Private Sewer
Water Public
Others
Senior Community false
Acceptable Financing Lender Approval Required, Other (See Remarks)
Listing Terms Lender Approval Required, Other (See Remarks)
Read Less
Want to know what your home might be worth? Contact us for a FREE valuation!

Our team is ready to help you sell your home for the highest possible price ASAP
Bought with The Team - Real Estate Advisors • Coldwell Banker Realty - Cambridge






