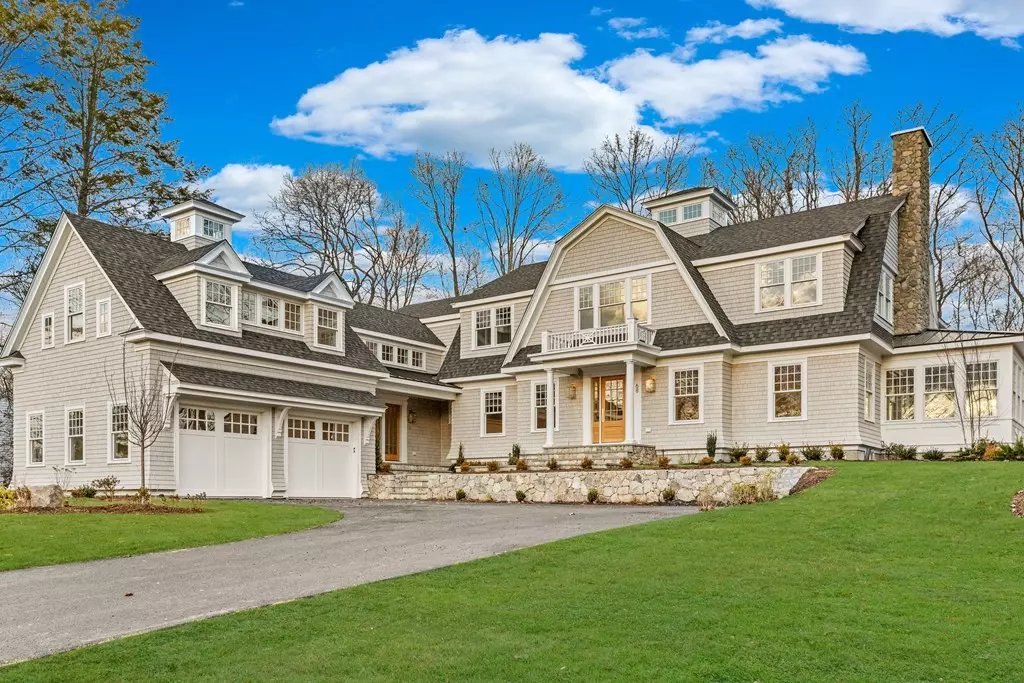$4,200,000
$4,249,000
1.2%For more information regarding the value of a property, please contact us for a free consultation.
68 Bel Air Rd Hingham, MA 02043
5 Beds
4.5 Baths
6,000 SqFt
Key Details
Sold Price $4,200,000
Property Type Single Family Home
Sub Type Single Family Residence
Listing Status Sold
Purchase Type For Sale
Square Footage 6,000 sqft
Price per Sqft $700
Subdivision Crow Point
MLS Listing ID 73187533
Sold Date 04/05/24
Style Colonial
Bedrooms 5
Full Baths 4
Half Baths 1
HOA Y/N false
Year Built 2023
Annual Tax Amount $8,610
Tax Year 2023
Lot Size 0.460 Acres
Acres 0.46
Property Description
Experience the epitome of luxury with this 6,000sf masterpiece exuding sophistication and warmth. This 5-bedroom, 4.5-bathroom gem showcases meticulous craftsmanship and enduring beauty. Delight in the culinary experience of the chef's kitchen with top-tier appliances and a contemporary butler's pantry. Begin your day with breakfast in the morning room, surrounded by nature. The fireplaced living room, featuring a wet bar, is perfect for warm-weather entertaining. A captivating sunroom awaits peaceful afternoons with a good book. The primary level features a captivating study with waincoated walls and a den opening to the patio through French doors. A spacious mudroom and powder room, accessible from the garage, lead to the back staircase. Upstairs, the primary bedroom offers a generous walk-in closet with a California closet system, a second closet, and a lavish bath with a soaking tub and shower. Four ensuite bedrooms, a laundry, and a generous bonus room complete the second floor.
Location
State MA
County Plymouth
Zoning RES
Direction Planters Field Rd to Bel Air
Rooms
Family Room Flooring - Hardwood
Basement Full, Concrete
Primary Bedroom Level Second
Dining Room Flooring - Hardwood, Open Floorplan, Wainscoting, Lighting - Pendant
Kitchen Coffered Ceiling(s), Closet/Cabinets - Custom Built, Flooring - Hardwood, Window(s) - Bay/Bow/Box, Dining Area, Pantry, Countertops - Stone/Granite/Solid, French Doors, Kitchen Island, Wet Bar, Exterior Access, Open Floorplan, Stainless Steel Appliances, Gas Stove, Lighting - Pendant, Lighting - Overhead
Interior
Interior Features Recessed Lighting, Decorative Molding, Crown Molding, Lighting - Pendant, Wainscoting, Closet/Cabinets - Custom Built, Lighting - Overhead, Vaulted Ceiling(s), Sun Room, Den, Foyer, Study, Mud Room, Bonus Room, Wet Bar
Heating Forced Air, Radiant, Hydro Air
Cooling Central Air
Flooring Tile, Hardwood, Flooring - Hardwood, Flooring - Stone/Ceramic Tile
Fireplaces Number 2
Fireplaces Type Living Room
Appliance Water Heater, Range, Dishwasher, Refrigerator, Freezer
Laundry Second Floor, Electric Dryer Hookup, Washer Hookup
Exterior
Exterior Feature Patio, Covered Patio/Deck, Rain Gutters, Professional Landscaping, Sprinkler System, Decorative Lighting, Screens
Garage Spaces 2.0
Community Features Public Transportation, Walk/Jog Trails, Bike Path, Marina, Private School, Public School, T-Station
Utilities Available for Gas Range, for Gas Oven, for Electric Dryer, Washer Hookup
Waterfront false
Waterfront Description Beach Front,Harbor,0 to 1/10 Mile To Beach
Roof Type Shingle,Metal
Total Parking Spaces 8
Garage Yes
Building
Lot Description Wooded
Foundation Concrete Perimeter
Sewer Public Sewer
Water Public
Schools
Elementary Schools Foster
Middle Schools Hingham Middle
High Schools Hingham High
Others
Senior Community false
Read Less
Want to know what your home might be worth? Contact us for a FREE valuation!

Our team is ready to help you sell your home for the highest possible price ASAP
Bought with Heather Texeira • Colombo Real Estate






