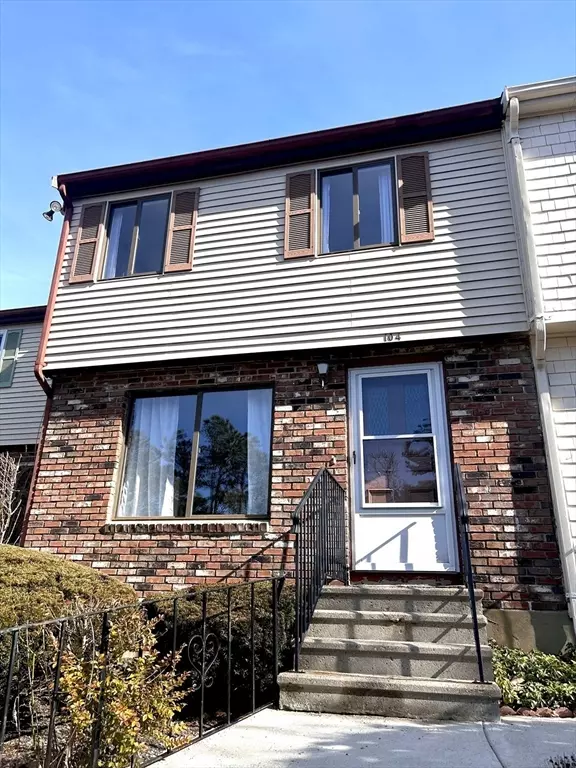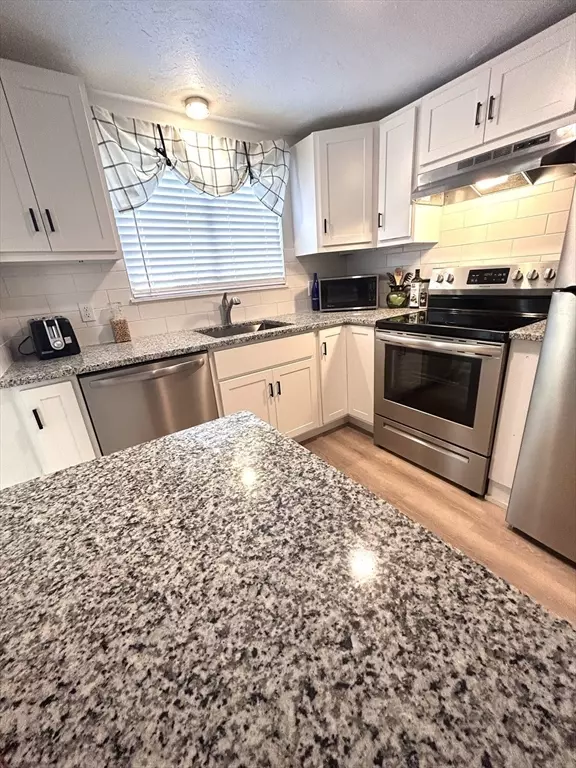$345,000
$329,900
4.6%For more information regarding the value of a property, please contact us for a free consultation.
104 Village Dr #104 Bourne, MA 02532
2 Beds
1.5 Baths
1,652 SqFt
Key Details
Sold Price $345,000
Property Type Condo
Sub Type Condominium
Listing Status Sold
Purchase Type For Sale
Square Footage 1,652 sqft
Price per Sqft $208
MLS Listing ID 73206179
Sold Date 04/04/24
Bedrooms 2
Full Baths 1
Half Baths 1
HOA Fees $330/mo
HOA Y/N true
Year Built 1973
Annual Tax Amount $1,590
Tax Year 2024
Property Description
Welcome to Great Rock Village! Step inside the 3 story townhouse and discover the thoughtful renovations that make this home truly special. In 2023 the kitchen underwent a stunning transformation, it now features granite counters, stainless steel appliances, sleek white cabinets with black handles and stylish backsplash. Flooring was updated throughout the entire home in 2023. Both bathrooms received attention in 2023 as well, new vanities, toilets, and other accessories ensure a modern and comfortable experience. Spacious Primary bedroom with slider to balcony and bathroom entrance, secondary bedroom features oversized windows allowing you to soak in the beautiful sunset views. Host dinners in the bright dining room or dine out on the deck when weather permits. Appliances included: Refrigerator, Range, Dishwasher, Microwave, Washer & Dryer, Wine Fridge and Freezer at the bar! Don't miss out on this one!
Location
State MA
County Barnstable
Zoning RES
Direction Water House Rd to Great Rock Village
Rooms
Basement Y
Primary Bedroom Level Second
Interior
Heating Electric Baseboard
Cooling Wall Unit(s)
Appliance Range, Dishwasher, Microwave, Refrigerator, Freezer, Washer, Dryer, Wine Refrigerator
Laundry In Basement
Exterior
Exterior Feature Deck - Wood
Pool Association, In Ground
Community Features Shopping, Pool, Park, Walk/Jog Trails, Golf, Medical Facility
Waterfront false
Waterfront Description Beach Front,Ocean,1 to 2 Mile To Beach,Beach Ownership(Public)
Roof Type Shingle
Total Parking Spaces 2
Garage No
Building
Story 3
Sewer Private Sewer
Water Public
Others
Pets Allowed Yes
Senior Community false
Acceptable Financing Contract
Listing Terms Contract
Read Less
Want to know what your home might be worth? Contact us for a FREE valuation!

Our team is ready to help you sell your home for the highest possible price ASAP
Bought with John DeLellis • Keller Williams Realty






