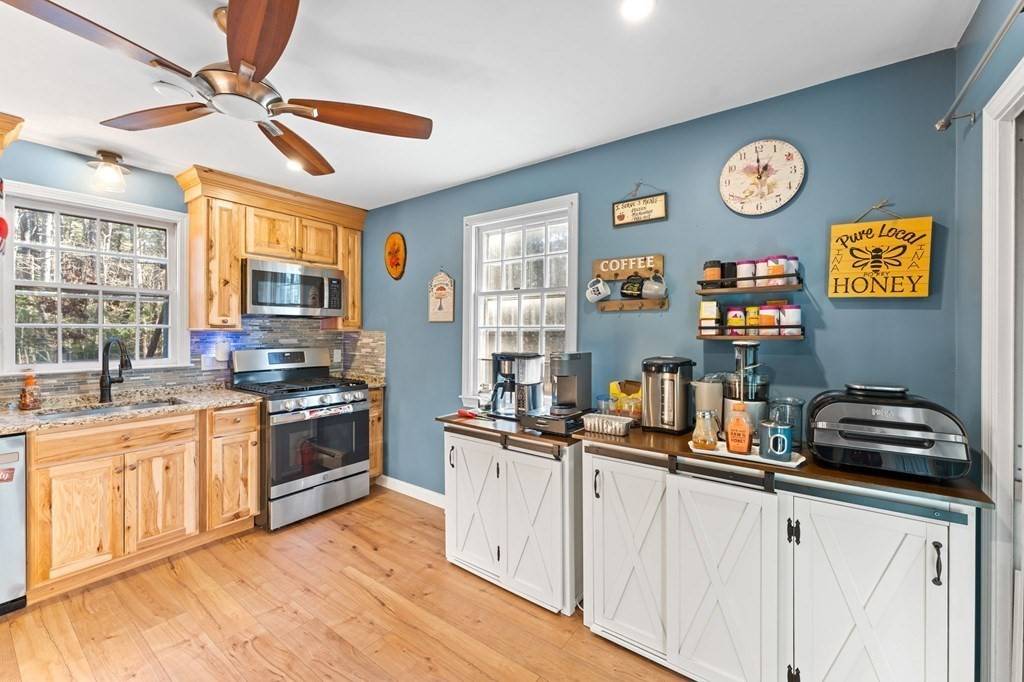$620,000
$644,000
3.7%For more information regarding the value of a property, please contact us for a free consultation.
110 Morgan Rd. Plymouth, MA 02360
3 Beds
2 Baths
3,100 SqFt
Key Details
Sold Price $620,000
Property Type Single Family Home
Sub Type Single Family Residence
Listing Status Sold
Purchase Type For Sale
Square Footage 3,100 sqft
Price per Sqft $200
MLS Listing ID 73192263
Sold Date 04/01/24
Style Cape
Bedrooms 3
Full Baths 2
HOA Y/N false
Year Built 1973
Annual Tax Amount $5,877
Tax Year 2023
Lot Size 1.160 Acres
Acres 1.16
Property Sub-Type Single Family Residence
Property Description
This rare find is a must see, on over an acre of land and unparalleled privacy, equipped with a whole home generator so you will never lose electricity. Walk in the front door to new LV Flooring and spacious entry. This level offers a newly gut renovated kitchen with Hickory cabinets featuring undermount lighting and new SS appliances. Off the kitchen is a relaxing sunroom with all new windows and LV Flooring. Continue to an open floor plan that includes the dining and living room with a working wood stove, and new sliders to a large deck which boasts daily beautiful sunsets. In addition, off the living room is an office with built-in shelving and wood planks. There is also a full bathroom, and two guest bedrooms. Downstairs you will find a spacious main bedroom with floor to ceiling built in shelving and new sliders that exit to the backyard. Additionally, there is a large storage room, laundry room, and heated spacious workshop. Mini-split systems in place for heating and cooling
Location
State MA
County Plymouth
Area Long Pond
Zoning R
Direction Clark Road (West) to Morgan Rd.
Rooms
Basement Full, Partially Finished, Walk-Out Access, Interior Entry
Primary Bedroom Level Basement
Kitchen Flooring - Vinyl, Balcony / Deck, Countertops - Stone/Granite/Solid, Remodeled, Stainless Steel Appliances, Gas Stove
Interior
Interior Features Cathedral Ceiling(s), Ceiling Fan(s), Closet/Cabinets - Custom Built, Open Floorplan, Great Room, Walk-up Attic, High Speed Internet
Heating Baseboard, Propane, Ductless, Fireplace(s)
Cooling Ductless
Flooring Vinyl, Carpet, Flooring - Wall to Wall Carpet, Flooring - Vinyl
Fireplaces Number 1
Appliance Water Heater, Range, Dishwasher, Microwave, Refrigerator
Laundry In Basement, Electric Dryer Hookup, Washer Hookup
Exterior
Exterior Feature Deck - Wood, Covered Patio/Deck, Storage, Invisible Fence, Outdoor Gas Grill Hookup
Fence Invisible
Community Features Shopping, Park, Walk/Jog Trails, Stable(s), Golf, Medical Facility, Laundromat, Bike Path, Conservation Area, Highway Access
Utilities Available for Gas Range, for Electric Dryer, Washer Hookup, Generator Connection, Outdoor Gas Grill Hookup
Waterfront Description Beach Front,Lake/Pond,1/10 to 3/10 To Beach,Beach Ownership(Public)
Roof Type Shingle
Total Parking Spaces 6
Garage No
Building
Lot Description Wooded, Cleared
Foundation Concrete Perimeter
Sewer Private Sewer
Water Private
Architectural Style Cape
Others
Senior Community false
Read Less
Want to know what your home might be worth? Contact us for a FREE valuation!

Our team is ready to help you sell your home for the highest possible price ASAP
Bought with Rebecca Archambeault • Keller Williams Realty Signature Properties





