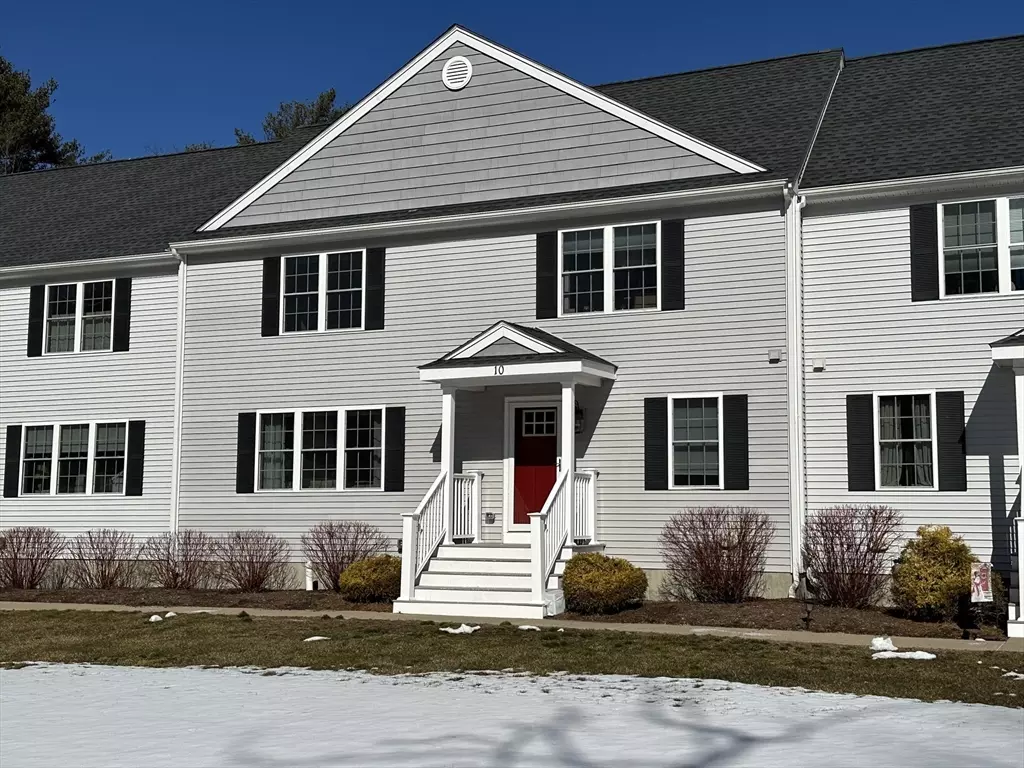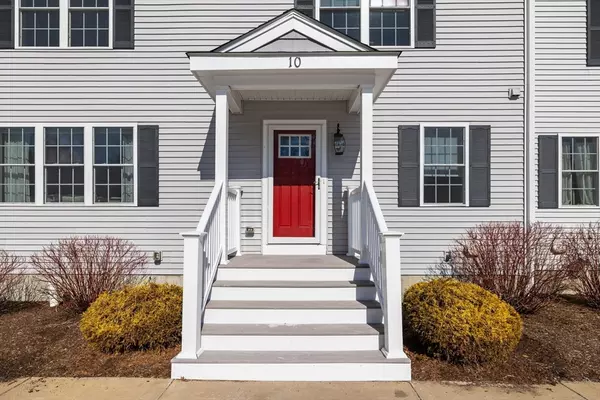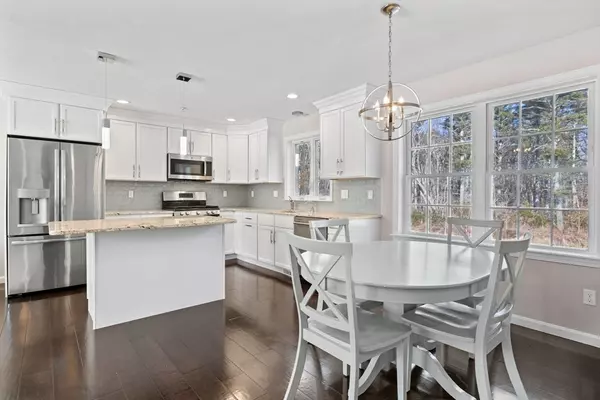$530,000
$514,900
2.9%For more information regarding the value of a property, please contact us for a free consultation.
143 Oak St #10 Norton, MA 02766
3 Beds
2.5 Baths
1,728 SqFt
Key Details
Sold Price $530,000
Property Type Condo
Sub Type Condominium
Listing Status Sold
Purchase Type For Sale
Square Footage 1,728 sqft
Price per Sqft $306
MLS Listing ID 73204850
Sold Date 03/28/24
Bedrooms 3
Full Baths 2
Half Baths 1
HOA Fees $250/mo
HOA Y/N true
Year Built 2017
Annual Tax Amount $5,691
Tax Year 2024
Property Description
Open House Canceled, OWelcome home to Fairway Green Condominiums; open floor plan townhouse with thoughtful design and quality throughout. All the features of a single-family home but offering a carefree lifestyle, no yardwork or exterior maintenance. Kitchen has granite countertops, white cabinets, island with room for stools, stainless steel appliances & eating area, all open to the family room; a triple window brings lots of natural light and warmth creating a perfect space for entertaining & everyday living. Separate office/den is a flexible and quiet space and a half bath. Hardwoods throughout the 1st floor, stairs & hallway. Main bedroom has vaulted ceilings, walk-in closet & private bath. 2 spacious bedrooms with ample closet space, full bath and convenient laundry area complete the 2nd level. Walk-out lower level w/ lots of windows & storage is ready for your finishing touches. Direct entry to 1C garage & plenty of parking. Convenient to Norton CC, shopping, schools & T-station
Location
State MA
County Bristol
Zoning R40
Direction Rt 123, Oak St
Rooms
Family Room Flooring - Hardwood, Window(s) - Picture, Cable Hookup, Open Floorplan, Recessed Lighting
Basement Y
Primary Bedroom Level Second
Kitchen Closet, Flooring - Hardwood, Dining Area, Countertops - Stone/Granite/Solid, Kitchen Island, Open Floorplan, Recessed Lighting, Stainless Steel Appliances, Lighting - Pendant, Lighting - Overhead
Interior
Interior Features Lighting - Overhead, Closet, Study, Foyer
Heating Forced Air, Propane
Cooling Central Air
Flooring Tile, Carpet, Hardwood, Flooring - Hardwood
Appliance Microwave, Refrigerator, Washer, Dryer, ENERGY STAR Qualified Dishwasher, Range, Plumbed For Ice Maker
Laundry Flooring - Hardwood, Second Floor, In Unit, Electric Dryer Hookup, Washer Hookup
Exterior
Exterior Feature Porch, Decorative Lighting, Screens, Rain Gutters
Garage Spaces 1.0
Community Features Public Transportation, Shopping, Pool, Tennis Court(s), Park, Stable(s), Golf, Bike Path, Conservation Area, Highway Access, House of Worship
Utilities Available for Gas Range, for Electric Dryer, Washer Hookup, Icemaker Connection
Roof Type Shingle
Total Parking Spaces 2
Garage Yes
Building
Story 2
Sewer Private Sewer
Water Public
Schools
Elementary Schools Solmonese
Middle Schools Norton Ms
High Schools Norton Hs
Others
Pets Allowed Yes
Senior Community false
Acceptable Financing Contract
Listing Terms Contract
Read Less
Want to know what your home might be worth? Contact us for a FREE valuation!

Our team is ready to help you sell your home for the highest possible price ASAP
Bought with Michael Santos • Realty Executives Boston West





