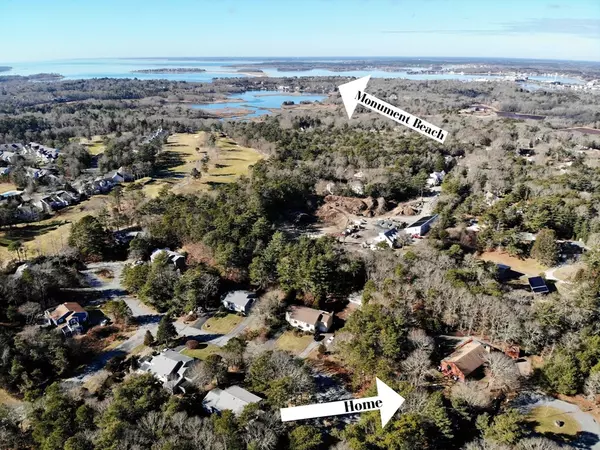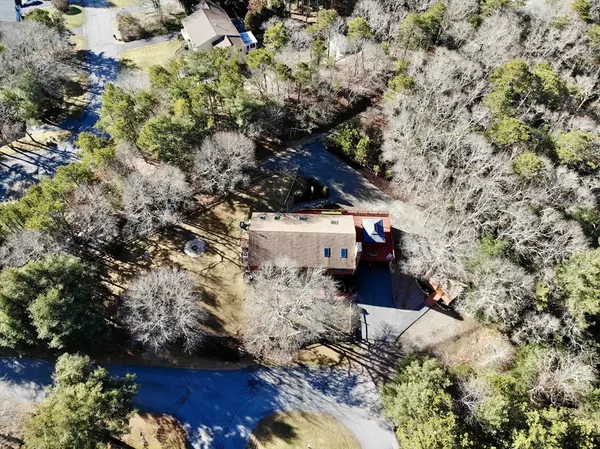$600,000
$579,900
3.5%For more information regarding the value of a property, please contact us for a free consultation.
16 Great Rock Road Bourne, MA 02532
3 Beds
3 Baths
1,536 SqFt
Key Details
Sold Price $600,000
Property Type Single Family Home
Sub Type Single Family Residence
Listing Status Sold
Purchase Type For Sale
Square Footage 1,536 sqft
Price per Sqft $390
MLS Listing ID 73202205
Sold Date 03/26/24
Style Ranch
Bedrooms 3
Full Baths 3
HOA Y/N false
Year Built 1989
Annual Tax Amount $4,009
Tax Year 2024
Lot Size 0.590 Acres
Acres 0.59
Property Description
Calling all nature lovers & privacy seekers! Fall in love with this Ranch home nestled nicely on a cul-de-sac in Bourne Village. Upon entering, you'll notice the wide open floor plan that includes both the living room & kitchen. The living area has a lovely brick fireplace with a warm pellet stove. The kitchen has stainless steel appliances, a tiled backsplash & exterior access to the large wood deck with a built-in gazebo. As you wander down the hall, you'll see the full bath with the tiled tub surround. The spacious primary suite has cathedral ceilings, 3 closets & exterior access to the side deck & yard. The primary also includes a 3/4 bath with a standup shower & custom cabinets. Two more bedrooms with double closets complete the 1st floor. The partially finished walk-out basement has a wood stove, laundry room & 3/4 bath. This home has a generator hook-up, carport, central air, outdoor shower & irrigation. PLUS a brand new septic system. This home is a true gem.
Location
State MA
County Barnstable
Area Bourne (Village)
Zoning R40
Direction Take Trowbridge Road, to Waterhouse Road to Great Rock Road.
Rooms
Basement Full, Partially Finished, Walk-Out Access, Interior Entry, Concrete
Primary Bedroom Level First
Kitchen Skylight, Flooring - Vinyl, Dining Area, Kitchen Island, Exterior Access, Recessed Lighting, Stainless Steel Appliances
Interior
Heating Baseboard, Oil
Cooling Central Air, Whole House Fan
Flooring Vinyl, Carpet
Fireplaces Number 1
Appliance Range, Dishwasher, Microwave, Refrigerator
Laundry Laundry Closet, In Basement
Exterior
Exterior Feature Deck - Wood, Cabana, Storage, Sprinkler System, Outdoor Shower, Stone Wall
Community Features Walk/Jog Trails, Laundromat, Conservation Area, Highway Access, House of Worship, Marina, Public School
Utilities Available for Electric Range, Generator Connection
Waterfront false
Waterfront Description Beach Front,Ocean,1/2 to 1 Mile To Beach,Beach Ownership(Public)
Roof Type Shingle
Total Parking Spaces 7
Garage No
Building
Lot Description Cul-De-Sac, Cleared
Foundation Concrete Perimeter
Sewer Private Sewer
Water Public
Schools
Elementary Schools Bourne Interm.
Middle Schools Bourne Middle
High Schools Bourne High
Others
Senior Community false
Read Less
Want to know what your home might be worth? Contact us for a FREE valuation!

Our team is ready to help you sell your home for the highest possible price ASAP
Bought with Amanda Colpitts • Cape Coastal Sotheby's International Realty






