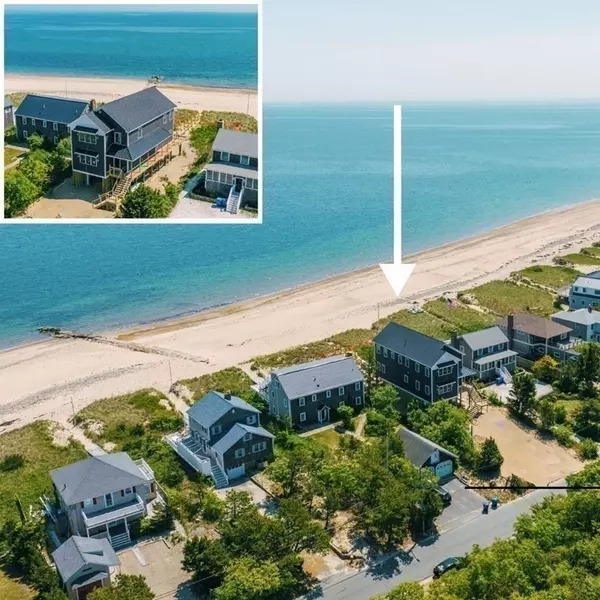$3,060,000
$3,150,000
2.9%For more information regarding the value of a property, please contact us for a free consultation.
117 Phillips Road Bourne, MA 02562
3 Beds
3.5 Baths
2,800 SqFt
Key Details
Sold Price $3,060,000
Property Type Single Family Home
Sub Type Single Family Residence
Listing Status Sold
Purchase Type For Sale
Square Footage 2,800 sqft
Price per Sqft $1,092
MLS Listing ID 73121071
Sold Date 03/25/24
Style Colonial,Other (See Remarks)
Bedrooms 3
Full Baths 3
Half Baths 1
HOA Y/N true
Year Built 2023
Annual Tax Amount $10,749
Tax Year 2023
Lot Size 0.270 Acres
Acres 0.27
Property Description
Spectacular Sagamore Beach treasure ~ Oceanfront new construction home w/ direct access to desirable sandy beach & amazing views. Thoughtfully designed 2,800 square ft floor-plan optimizes water views w/ gorgeous spaces for entertaining and relaxing, inside & out. Wrap around covered ff porch, 420 sq ft back deck, 2nd floor balcony, PLUS your own boardwalk to the beach! Stunning trim & details. Main great room features custom coffered ceiling, fireplace, recess lighting, built-in cabinetry, Pella sliders. The kitchen boasts an over 10ft island with a breakfast bar, high-end appliances, quartz counters, white Shaker style cabinetry, and dining area. First-floor bonus room versatile options for guests, office, den w/full bath. 2nd level primary suite offers breathtaking views & balcony, walk-in closet, luxurious bathroom w/ double sink vanity, custom tile shower. Make Cape Cod summer traditions & memories here, without the bridge traffic
Location
State MA
County Barnstable
Area Sagamore Beach
Zoning R40
Direction Meetinghouse Road, left on Williston Rd, right on Bradford, right on Phillips
Rooms
Primary Bedroom Level Second
Kitchen Flooring - Vinyl, Pantry, Countertops - Stone/Granite/Solid, Kitchen Island, Wet Bar, Open Floorplan, Stainless Steel Appliances, Wine Chiller, Gas Stove
Interior
Interior Features Bathroom - 3/4, Bathroom - Tiled With Shower Stall, Walk-In Closet(s), Bathroom - Full, Bathroom - Double Vanity/Sink, Bathroom - With Shower Stall, Home Office, Bathroom, Central Vacuum, Wet Bar
Heating Central
Cooling Central Air
Flooring Tile, Vinyl
Fireplaces Number 1
Fireplaces Type Living Room
Appliance Range, Dishwasher, Microwave, Refrigerator, Wine Refrigerator, Plumbed For Ice Maker
Laundry Main Level, Washer Hookup, First Floor, Electric Dryer Hookup
Exterior
Exterior Feature Porch, Deck - Composite, Rain Gutters, Decorative Lighting, Screens, Outdoor Shower
Garage Spaces 2.0
Community Features Public Transportation, Shopping, Tennis Court(s), Park, Walk/Jog Trails, Golf, Bike Path, Highway Access
Utilities Available for Electric Dryer, Washer Hookup, Icemaker Connection, Generator Connection
Waterfront true
Waterfront Description Waterfront,Beach Front,Ocean,Walk to,Direct Access,Ocean,Direct Access,0 to 1/10 Mile To Beach
View Y/N Yes
View Scenic View(s)
Roof Type Shingle
Total Parking Spaces 2
Garage Yes
Building
Lot Description Flood Plain, Level, Other
Foundation Other
Sewer Inspection Required for Sale, Private Sewer
Water Public
Schools
Elementary Schools Bes/Bis
Middle Schools Bms
High Schools Bhs
Others
Senior Community false
Read Less
Want to know what your home might be worth? Contact us for a FREE valuation!

Our team is ready to help you sell your home for the highest possible price ASAP
Bought with The David Green Group • Coldwell Banker Realty - Boston






