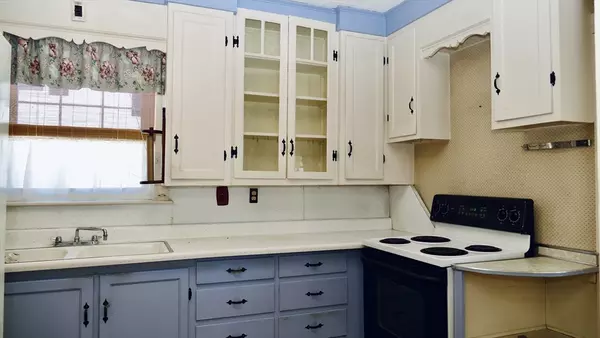$382,500
$365,000
4.8%For more information regarding the value of a property, please contact us for a free consultation.
17 Glendale St Brockton, MA 02302
3 Beds
1.5 Baths
1,078 SqFt
Key Details
Sold Price $382,500
Property Type Single Family Home
Sub Type Single Family Residence
Listing Status Sold
Purchase Type For Sale
Square Footage 1,078 sqft
Price per Sqft $354
MLS Listing ID 73204017
Sold Date 03/25/24
Style Farmhouse
Bedrooms 3
Full Baths 1
Half Baths 1
HOA Y/N false
Year Built 1925
Annual Tax Amount $4,691
Tax Year 2024
Lot Size 6,969 Sqft
Acres 0.16
Property Sub-Type Single Family Residence
Property Description
Deeply cherished home, same owner since 1962! Delightful original details like the substantial newell post, graceful living room arch, and timeless window seat in dining room remain intact. Absolutely adorable kitchen fully functional though vintage. High ceilings make house feel airy and bigger than square footage suggests. Oak floors under w/w carpet. Outstanding screened-in addition provides even more spaciousness. South-facing for maximum smiles, you'll be spending a lot of time in the addition! Enclose for 3 season or year-round use? 3 bedrooms/full bath upstairs; however, shower is in unconventional 2nd bath in basement. Permitted (shallow) well for lawn irrigation needs new pump. Financing may be challenging: Significant peeling exterior paint. Home will benefit from updating. Older oil-fired steam boiler works though likely at end of life. Gas available on street. Orig windows w/aluminum storms; some broken panes. Lots of storage in basement. Offers due 5pm Mon 2/26, allow 24hr
Location
State MA
County Plymouth
Area Montello
Zoning R1C
Direction GPS is accurate. Between Dyer and Boynton St
Rooms
Basement Full, Interior Entry, Concrete, Unfinished
Primary Bedroom Level Second
Dining Room Flooring - Vinyl
Kitchen Flooring - Vinyl, Exterior Access
Interior
Interior Features Vestibule
Heating Steam, Oil
Cooling None
Flooring Wood, Vinyl, Carpet, Flooring - Wall to Wall Carpet
Appliance Water Heater, Tankless Water Heater, Range, Dishwasher, Refrigerator, Washer, Dryer
Laundry In Basement, Washer Hookup
Exterior
Exterior Feature Porch - Screened, Rain Gutters, Screens
Community Features Public Transportation, Shopping, Pool, Tennis Court(s), Park, Walk/Jog Trails, Stable(s), Golf, Medical Facility, Bike Path, Conservation Area, Highway Access, House of Worship, Private School, Public School, University, Sidewalks
Utilities Available for Electric Oven, Washer Hookup
Roof Type Shingle
Total Parking Spaces 4
Garage No
Building
Lot Description Cleared, Level
Foundation Concrete Perimeter
Sewer Public Sewer
Water Public, Other
Architectural Style Farmhouse
Schools
High Schools Bhs
Others
Senior Community false
Acceptable Financing Contract
Listing Terms Contract
Read Less
Want to know what your home might be worth? Contact us for a FREE valuation!

Our team is ready to help you sell your home for the highest possible price ASAP
Bought with Wilson Group • Keller Williams Realty





