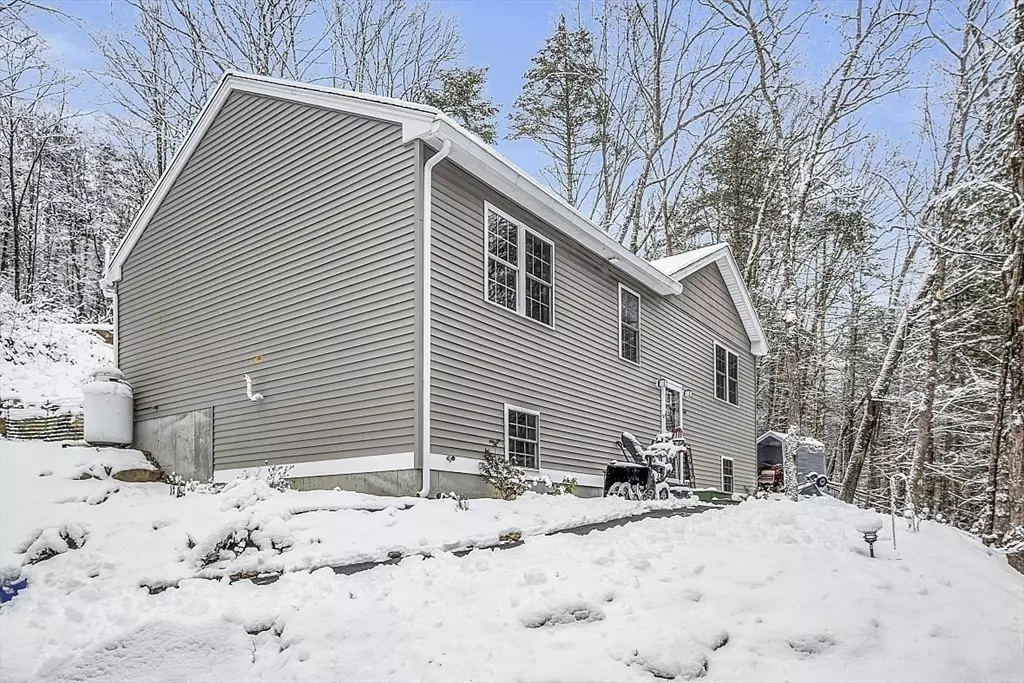$331,000
$325,000
1.8%For more information regarding the value of a property, please contact us for a free consultation.
667 Brickyard Athol, MA 01331
3 Beds
1 Bath
1,092 SqFt
Key Details
Sold Price $331,000
Property Type Single Family Home
Sub Type Single Family Residence
Listing Status Sold
Purchase Type For Sale
Square Footage 1,092 sqft
Price per Sqft $303
MLS Listing ID 73199365
Sold Date 03/25/24
Style Raised Ranch
Bedrooms 3
Full Baths 1
HOA Y/N false
Year Built 2021
Annual Tax Amount $4,089
Tax Year 2024
Lot Size 2.160 Acres
Acres 2.16
Property Description
BUYER FELL THROUGH! THIS HOUSE IS BACK ON THE MARKET! THEIR LOSS, YOUR GAIN! OPEN HOUSE SUNDAY (2/18) 1PM to 3PM. Welcome to this stunning single family raised ranch in Athol! Built in 2021, this modern energy-efficient home offers 3 bedrooms, 1 bathroom, and boasts 1,092 square feet of comfortable living space on a generous 2.16-acre lot. The modern kitchen features beautiful granite countertops and sleek stainless-steel appliances, while the open floor plan creates a seamless flow throughout the main living areas. Luxury Vinyl flooring adds a touch of elegance and durability to the home. Enjoy the tranquility of quiet country road living, all while being conveniently close to area shopping centers, restaurants, and highway access. Additionally, the ready-to-finish basement provides endless possibilities for customization. Don't miss out on the opportunity to make this your dream home!
Location
State MA
County Worcester
Zoning R
Direction Use GPS to Brickyard Rd.
Rooms
Basement Full, Interior Entry, Bulkhead, Radon Remediation System, Concrete
Primary Bedroom Level Main
Dining Room Flooring - Vinyl, Balcony / Deck, Deck - Exterior, Exterior Access, Open Floorplan, Slider
Kitchen Flooring - Vinyl, Dining Area, Balcony / Deck, Balcony - Exterior, Countertops - Stone/Granite/Solid, Kitchen Island, Breakfast Bar / Nook, Cabinets - Upgraded, Deck - Exterior, Exterior Access, Open Floorplan, Slider, Stainless Steel Appliances, Lighting - Pendant, Lighting - Overhead
Interior
Interior Features Finish - Sheetrock, Internet Available - Unknown
Heating Baseboard, Propane, ENERGY STAR Qualified Equipment
Cooling None
Flooring Carpet, Vinyl / VCT
Appliance Water Heater, Tankless Water Heater, Range, Dishwasher, Microwave, Refrigerator, Washer, Dryer, Water Treatment, Water Softener, Instant Hot Water
Laundry Bathroom - Full, Electric Dryer Hookup, Washer Hookup
Exterior
Exterior Feature Deck - Wood, Rain Gutters, Professional Landscaping, Screens, Stone Wall
Community Features Public Transportation, Shopping, Pool, Tennis Court(s), Park, Walk/Jog Trails, Stable(s), Golf, Medical Facility, Laundromat, Bike Path, Conservation Area, Highway Access, House of Worship, Private School, Public School
Utilities Available for Electric Range, for Electric Oven, for Electric Dryer, Washer Hookup
Waterfront false
Roof Type Shingle
Total Parking Spaces 2
Garage No
Building
Lot Description Wooded, Cleared, Sloped
Foundation Concrete Perimeter
Sewer Private Sewer
Water Private
Schools
Elementary Schools Aces
Middle Schools Arms
High Schools Ahs
Others
Senior Community false
Read Less
Want to know what your home might be worth? Contact us for a FREE valuation!

Our team is ready to help you sell your home for the highest possible price ASAP
Bought with Kelly Dimbat • Lamacchia Realty, Inc.






