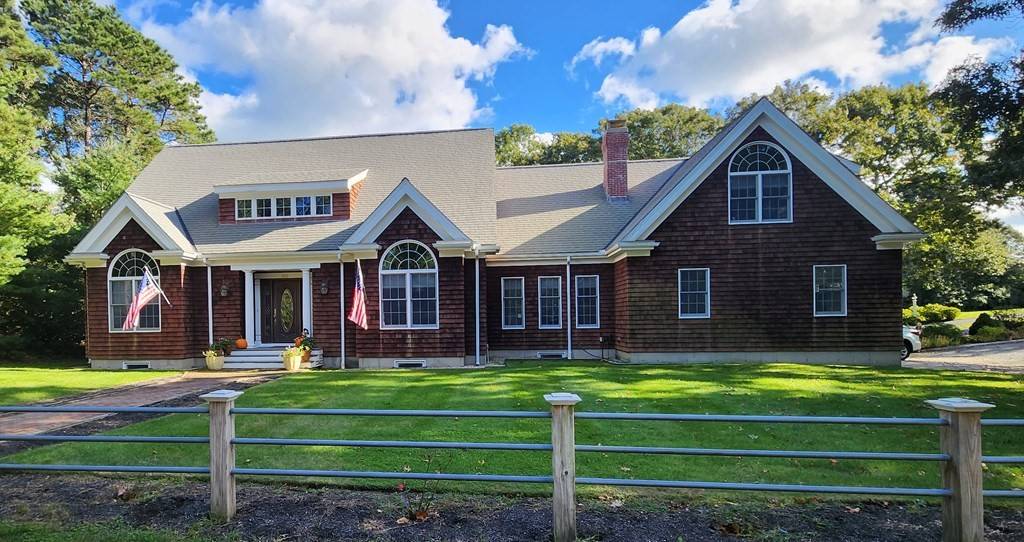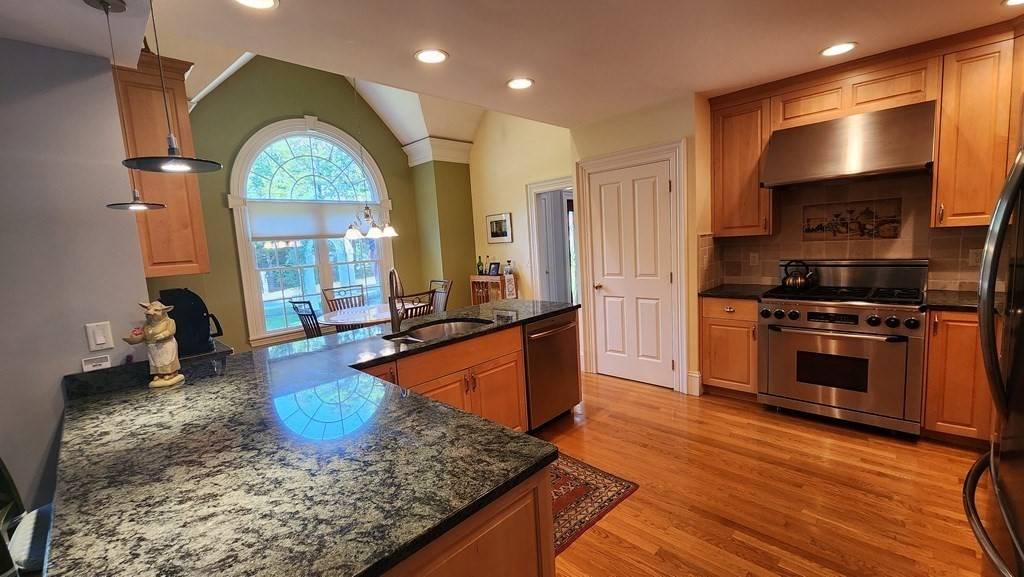$1,235,000
$1,295,000
4.6%For more information regarding the value of a property, please contact us for a free consultation.
162 Ostrom Rd Falmouth, MA 02536
4 Beds
4.5 Baths
3,455 SqFt
Key Details
Sold Price $1,235,000
Property Type Single Family Home
Sub Type Single Family Residence
Listing Status Sold
Purchase Type For Sale
Square Footage 3,455 sqft
Price per Sqft $357
Subdivision Hamblin Point Homeowner Association
MLS Listing ID 73169337
Sold Date 03/18/24
Style Cape,Contemporary
Bedrooms 4
Full Baths 4
Half Baths 1
HOA Fees $75/ann
HOA Y/N true
Year Built 2000
Annual Tax Amount $6,408
Tax Year 2023
Lot Size 0.640 Acres
Acres 0.64
Property Sub-Type Single Family Residence
Property Description
Lovely 9 room Contemporary Cape, open floor plan, 4 bedrooms, 4 .5 bathrooms, Located in Hamblin Pond Association, access to Waquoit Bay and more! Association Dock. with accommodations for a boat up to 24', store your kayak on one of the racks. House features hardwood floors throughout! Heavy custom mouldings, arched windows, 4 solid paneled doors. Custom kitchen cabinets, stone counter tops.Decor gas stove with dual-fuel,6 burners, All stainless steel appliances Bathroom custom vanities with stone counters. Lower level has finished office and a 8X12' Green house. 2. car garage.
Location
State MA
County Barnstable
Area Waquoit
Zoning RA
Direction Rt. 28 E right onto Metoxit Road continue to slight left onto Meadow Neck Road Take 1st.left.
Rooms
Family Room Flooring - Hardwood, French Doors, Cable Hookup
Basement Full, Partially Finished, Interior Entry, Concrete, Unfinished
Primary Bedroom Level Main, First
Dining Room Coffered Ceiling(s), Flooring - Hardwood, Exterior Access, Recessed Lighting, Crown Molding
Kitchen Coffered Ceiling(s), Flooring - Hardwood, Dining Area, Kitchen Island, Cabinets - Upgraded, Exterior Access, Open Floorplan, Recessed Lighting, Stainless Steel Appliances, Gas Stove, Peninsula, Crown Molding
Interior
Interior Features Closet - Linen, 1/4 Bath, Finish - Sheetrock, Internet Available - Broadband
Heating Central, Forced Air, Natural Gas
Cooling Central Air, Dual
Flooring Wood, Tile, Hardwood, Flooring - Stone/Ceramic Tile
Fireplaces Number 2
Fireplaces Type Family Room, Living Room, Bedroom
Appliance Gas Water Heater, Water Heater, Range, Dishwasher, Disposal, Trash Compactor, Microwave, Refrigerator, Freezer, Washer, Dryer, Washer/Dryer, Range Hood, Plumbed For Ice Maker
Laundry Flooring - Stone/Ceramic Tile, Attic Access, Cabinets - Upgraded, Gas Dryer Hookup, Recessed Lighting, Washer Hookup, Second Floor
Exterior
Exterior Feature Deck, Deck - Composite, Rain Gutters, Storage, Greenhouse, Sprinkler System, Screens, Garden, Outdoor Shower, ET Irrigation Controller
Garage Spaces 2.0
Community Features Public Transportation, Shopping, Medical Facility, Laundromat, Conservation Area, Highway Access, House of Worship, Marina, Private School, Public School
Utilities Available for Gas Range, for Electric Oven, Washer Hookup, Icemaker Connection
Waterfront Description Beach Front,Ocean,Walk to,0 to 1/10 Mile To Beach,Beach Ownership(Public)
Roof Type Shingle
Total Parking Spaces 4
Garage Yes
Building
Lot Description Wooded, Level
Foundation Concrete Perimeter
Sewer Private Sewer
Water Public
Architectural Style Cape, Contemporary
Schools
High Schools Falmouth
Others
Senior Community false
Acceptable Financing Contract, Lender Approval Required
Listing Terms Contract, Lender Approval Required
Read Less
Want to know what your home might be worth? Contact us for a FREE valuation!

Our team is ready to help you sell your home for the highest possible price ASAP
Bought with Laurie Bailey Gates • Coldwell Banker Realty - New England Home Office





