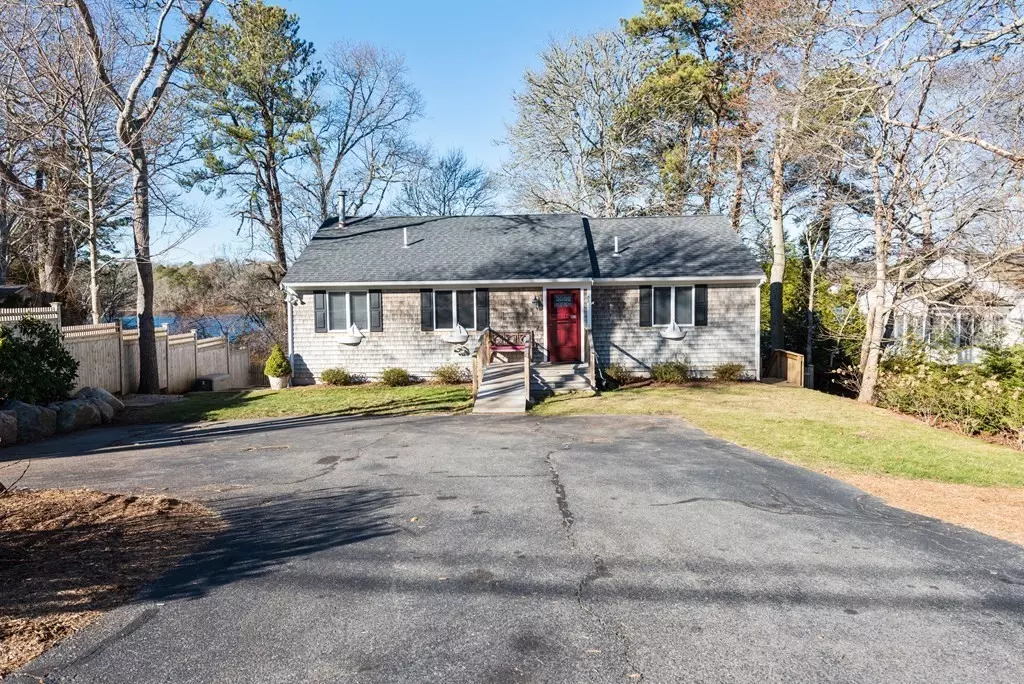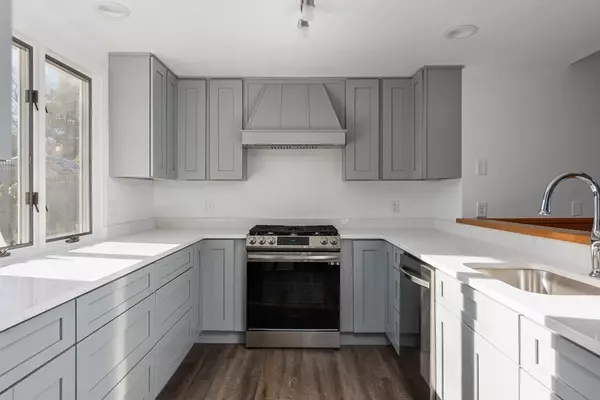$702,000
$649,000
8.2%For more information regarding the value of a property, please contact us for a free consultation.
82 Lake Dr Bourne, MA 02559
3 Beds
3 Baths
2,200 SqFt
Key Details
Sold Price $702,000
Property Type Single Family Home
Sub Type Single Family Residence
Listing Status Sold
Purchase Type For Sale
Square Footage 2,200 sqft
Price per Sqft $319
MLS Listing ID 73193724
Sold Date 02/29/24
Style Ranch
Bedrooms 3
Full Baths 3
HOA Y/N false
Year Built 1985
Annual Tax Amount $4,293
Tax Year 2023
Lot Size 0.330 Acres
Acres 0.33
Property Description
Welcome to 82 Lake Dr - Indulge in lakeside living with this captivating waterfront 3 bedroom, 3 bath retreat spanning 2,200 sq ft. This newly renovated gem boasts a brand-new kitchen, pristine floors, four-season sunroom and modern bathrooms, freshly painted interior, offering unparalleled comfort and style. Embrace the ease of living with central AC (main level and fixed wall unit on lower level) and the security of a whole-house generator. Bask in breathtaking sunsets from your private oasis. The walkout basement is an entertainer's dream, featuring a fully finished space with bedroom #3, oversized game room/family room, a full bath, kitchenette, and utility/storage room. Embrace the serenity of sunsets and the convenience of being close to everything. *Explore the envisioned beauty of your future home by watching the animated video tour showcasing a furnished layout.Please note, the video is a rendering. Buyer/buyer agent to verify all information herein.
Location
State MA
County Barnstable
Area Pocasset
Zoning R40
Direction Rte 28 to Otis rotary, exit to 28A, continue straight thru light, right on Lake Dr, #82 on left
Rooms
Family Room Flooring - Vinyl, Exterior Access, Recessed Lighting, Remodeled, Slider
Basement Full, Finished, Walk-Out Access, Interior Entry
Primary Bedroom Level Main, First
Dining Room Flooring - Vinyl, Remodeled
Kitchen Closet/Cabinets - Custom Built, Flooring - Vinyl, Countertops - Stone/Granite/Solid, Cabinets - Upgraded, Open Floorplan, Recessed Lighting, Remodeled, Stainless Steel Appliances, Gas Stove, Lighting - Overhead
Interior
Interior Features Cabinets - Upgraded
Heating Baseboard, Natural Gas
Cooling Central Air, Wall Unit(s)
Flooring Vinyl, Flooring - Vinyl
Appliance Gas Water Heater, Water Heater, Range, Dishwasher, Refrigerator, Range Hood
Laundry Closet - Walk-in, Flooring - Vinyl, Electric Dryer Hookup, Washer Hookup, First Floor
Exterior
Exterior Feature Deck - Wood, Patio, Rain Gutters, Outdoor Gas Grill Hookup
Community Features Walk/Jog Trails, Golf, Medical Facility, Bike Path, Conservation Area, Highway Access, Marina
Utilities Available for Gas Range, for Electric Dryer, Washer Hookup, Generator Connection, Outdoor Gas Grill Hookup
Waterfront true
Waterfront Description Waterfront,Beach Front,Lake
View Y/N Yes
View Scenic View(s)
Roof Type Shingle
Total Parking Spaces 6
Garage No
Building
Foundation Concrete Perimeter
Sewer Private Sewer
Water Public
Others
Senior Community false
Read Less
Want to know what your home might be worth? Contact us for a FREE valuation!

Our team is ready to help you sell your home for the highest possible price ASAP
Bought with Non Member • Non Member Office






