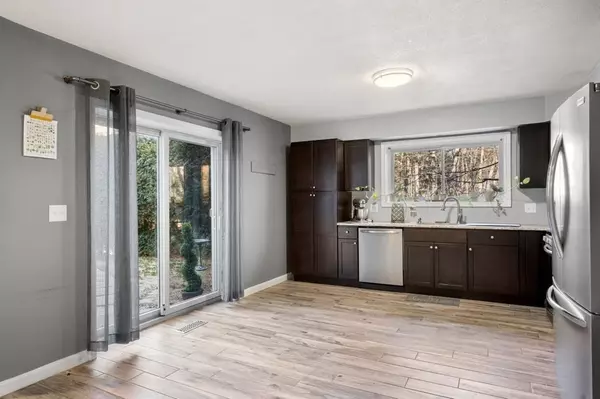$370,000
$374,999
1.3%For more information regarding the value of a property, please contact us for a free consultation.
11 Crowns Way #11 Uxbridge, MA 01569
2 Beds
2.5 Baths
2,024 SqFt
Key Details
Sold Price $370,000
Property Type Condo
Sub Type Condominium
Listing Status Sold
Purchase Type For Sale
Square Footage 2,024 sqft
Price per Sqft $182
MLS Listing ID 73190437
Sold Date 02/23/24
Bedrooms 2
Full Baths 2
Half Baths 1
HOA Fees $346/mo
HOA Y/N true
Year Built 1987
Annual Tax Amount $4,453
Tax Year 2024
Property Description
Welcome to the Castles of Scotland Yard! This unique 2+ bedroom townhouse is in one of the more private areas in the complex and has one of the largest floor plans. The unit features a remodeled kitchen w/ a granite countertop, stainless steel appliances, a new custom breakfast bar, and a tile plank floor. As well as a remodeled half bath, dining area & living room w/ fireplace that has a new mantel, courtyard w/ patio, two primary bedroom ensuites on the second floor, vaulted ceilings, and tons of closets. Guest room or office space on the first level, gas heat, new hot water heater, two-car tandem garage. An ideal commuter location in a country setting w/ quick access to interstate.1-year buyer home warranty included.
Location
State MA
County Worcester
Zoning RES
Direction Rt146 to exit # Chocolog Rd L to Rt146A N, L to Crownshield, to Duchess, L Ascot, L on Crowns Way
Rooms
Basement Y
Primary Bedroom Level Second
Kitchen Countertops - Stone/Granite/Solid, Breakfast Bar / Nook, Cabinets - Upgraded, Slider
Interior
Interior Features Bedroom, Finish - Sheetrock
Heating Central, Natural Gas
Cooling Central Air
Flooring Carpet
Fireplaces Number 1
Fireplaces Type Living Room
Appliance Range, Dishwasher, Microwave, Refrigerator, Washer, Dryer, Utility Connections for Gas Range
Laundry In Basement, In Unit
Exterior
Exterior Feature Patio
Garage Spaces 2.0
Community Features Public Transportation, Shopping, Tennis Court(s), Park, Walk/Jog Trails, Golf, Medical Facility, Laundromat, Bike Path, Highway Access, House of Worship, Private School, Public School
Utilities Available for Gas Range
Waterfront false
Roof Type Shingle
Total Parking Spaces 2
Garage Yes
Building
Story 2
Sewer Public Sewer
Water Public
Schools
High Schools Uxbridge
Others
Pets Allowed Yes w/ Restrictions
Senior Community false
Acceptable Financing Contract
Listing Terms Contract
Read Less
Want to know what your home might be worth? Contact us for a FREE valuation!

Our team is ready to help you sell your home for the highest possible price ASAP
Bought with Donna Arthur • ERA Key Realty Services- Milf






