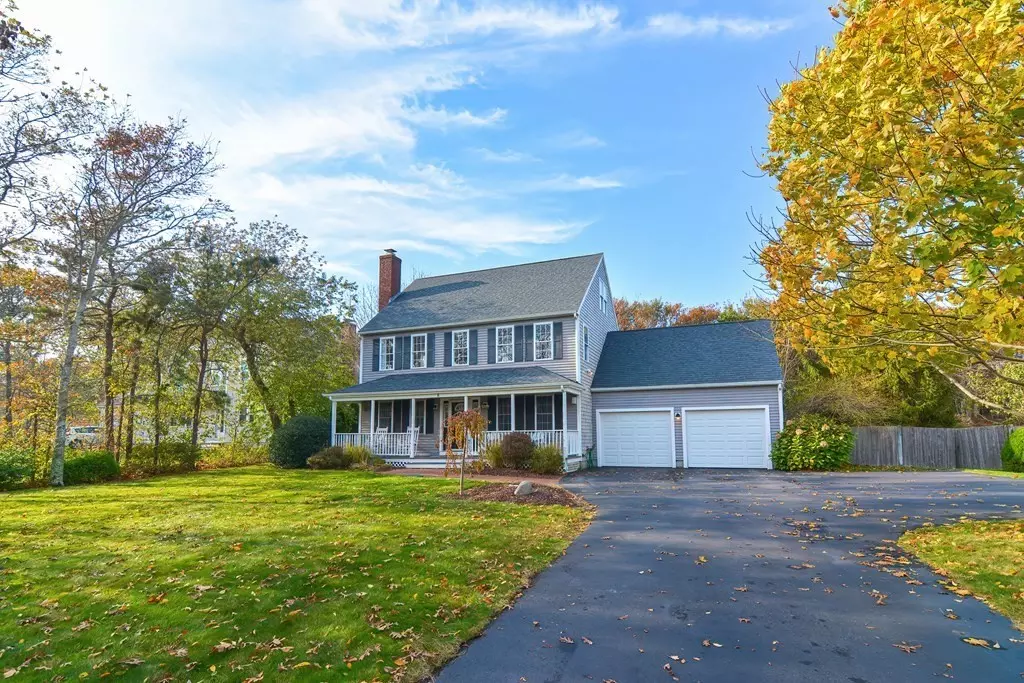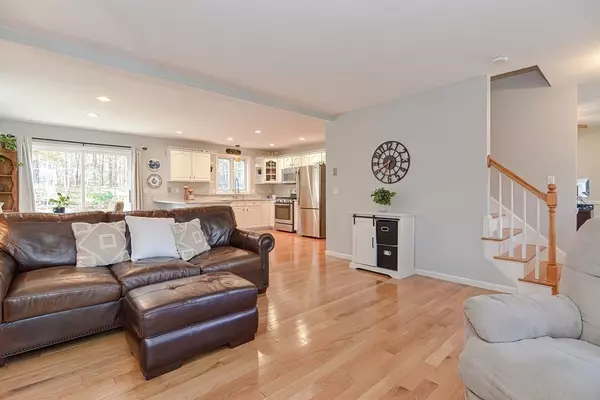$750,000
$769,000
2.5%For more information regarding the value of a property, please contact us for a free consultation.
6 Ridgehill Ln Bourne, MA 02562
3 Beds
2 Baths
2,629 SqFt
Key Details
Sold Price $750,000
Property Type Single Family Home
Sub Type Single Family Residence
Listing Status Sold
Purchase Type For Sale
Square Footage 2,629 sqft
Price per Sqft $285
MLS Listing ID 73178635
Sold Date 02/21/24
Style Colonial
Bedrooms 3
Full Baths 2
HOA Y/N false
Year Built 1999
Annual Tax Amount $4,708
Tax Year 2023
Lot Size 0.340 Acres
Acres 0.34
Property Description
Let me tell you about this charming Colonial home located in Bourne, MA. With Sagamore Beach just 0.4 miles away, this home offers the perfect location for enjoying the coastal lifestyle. Step inside & you'll immediately fall in love with the open floor plan and updated kitchen & bathrooms. Cozy up by the fireplace on chilly nights or retreat to the outdoor patio on a warm summer night. The first & second floors feature stunning 3-inch hardwood flooring, kitchen boasts sleek stainless-steel appliances and finished basement with new flooring. But the real showstopper is the third level, with approximately 465 square feet of space that is ready to be transformed into a dreamy Primary Suite or a spacious Family Room. With the plumbing for heat & electric roughly installed & two large double hung windows, the possibilities are endless!! Mins to Routes 3, 3A, 28 and 495. Experience Cape Cod and Downtown Plymouth without traveling over the bridges!! Set up your appt. today.
Location
State MA
County Barnstable
Area Sagamore Beach
Zoning R40
Direction State to Old Plymouth Rd, turn onto Village Green Rd which continues to Ridgehill Lane
Rooms
Family Room Flooring - Laminate, Recessed Lighting
Basement Full, Finished, Interior Entry, Bulkhead
Primary Bedroom Level Second
Dining Room Ceiling Fan(s), Flooring - Hardwood, Window(s) - Bay/Bow/Box, Chair Rail, Open Floorplan
Kitchen Flooring - Hardwood, Window(s) - Bay/Bow/Box, Dining Area, Pantry, Countertops - Stone/Granite/Solid, Exterior Access, Recessed Lighting, Stainless Steel Appliances
Interior
Heating Baseboard, Natural Gas
Cooling Window Unit(s)
Flooring Tile, Hardwood
Fireplaces Number 1
Fireplaces Type Living Room
Appliance Range, Dishwasher, Microwave, Refrigerator, Utility Connections for Gas Range, Utility Connections for Electric Dryer
Laundry First Floor, Washer Hookup
Exterior
Exterior Feature Porch, Patio, Pool - Above Ground, Rain Gutters
Garage Spaces 2.0
Pool Above Ground
Community Features Public Transportation, Shopping, Walk/Jog Trails, Golf, Laundromat, Conservation Area, Highway Access, House of Worship, Public School, Other
Utilities Available for Gas Range, for Electric Dryer, Washer Hookup
Waterfront false
Waterfront Description Beach Front,Beach Access,Ocean,Walk to,0 to 1/10 Mile To Beach,Beach Ownership(Private)
Roof Type Shingle
Total Parking Spaces 6
Garage Yes
Private Pool true
Building
Lot Description Cleared
Foundation Concrete Perimeter
Sewer Private Sewer
Water Public
Others
Senior Community false
Read Less
Want to know what your home might be worth? Contact us for a FREE valuation!

Our team is ready to help you sell your home for the highest possible price ASAP
Bought with Susan Marshall • Keller Williams Elite






