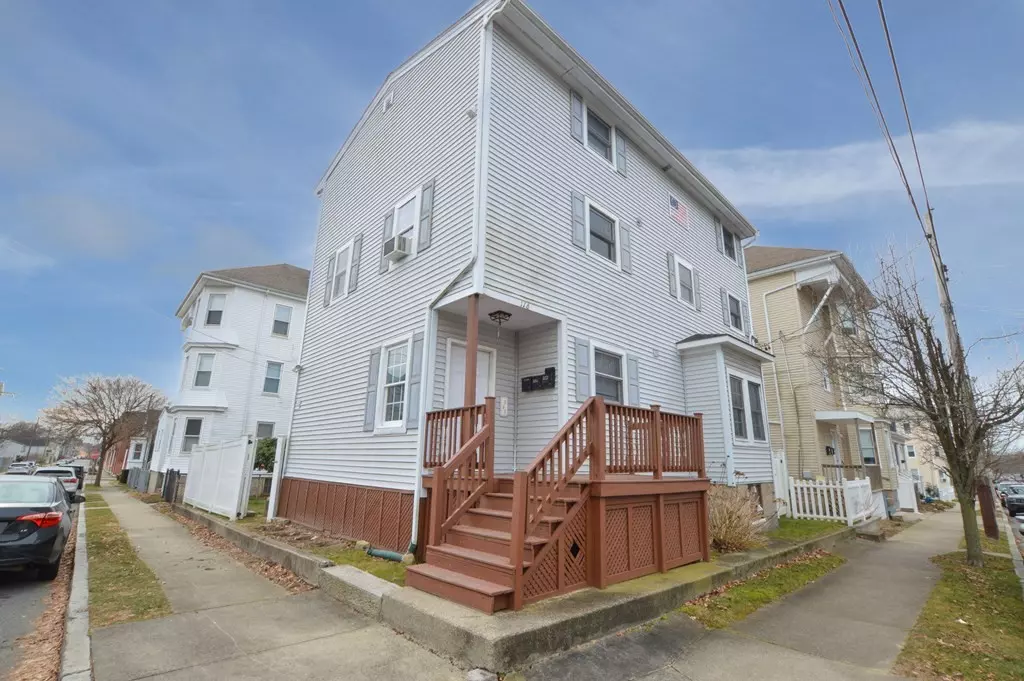$510,000
$489,900
4.1%For more information regarding the value of a property, please contact us for a free consultation.
116 Sycamore St New Bedford, MA 02740
6 Beds
3 Baths
2,664 SqFt
Key Details
Sold Price $510,000
Property Type Multi-Family
Sub Type 3 Family - 3 Units Up/Down
Listing Status Sold
Purchase Type For Sale
Square Footage 2,664 sqft
Price per Sqft $191
MLS Listing ID 73192599
Sold Date 02/15/24
Bedrooms 6
Full Baths 3
Year Built 1905
Annual Tax Amount $4,700
Tax Year 2023
Lot Size 3,484 Sqft
Acres 0.08
Property Description
Charming & updated three-family home in the city's centrally located West End neighborhood one mile from the upcoming MBTA Commuter Rail Station and Downtown New Bedford. This well-maintained tenement property offers three sizeable residential units each featuring two bedrooms. Features include an updated roof (single layer), separate gas-fueled central heating systems, and updated electrical panels. The home is an ideal choice for both investors and owner-occupants offering a blend of comfort, convenience and investment potential. Don't miss the chance to make this property your next successful investment or home sweet home.
Location
State MA
County Bristol
Area West
Zoning RB
Direction From County St, Head West on North St, Turn right on Chancery St, Turn Right on Sycamore St
Rooms
Basement Full, Interior Entry
Interior
Interior Features Unit 1(Bathroom With Tub & Shower), Unit 2(Bathroom With Tub & Shower), Unit 3(Bathroom With Tub & Shower), Unit 1 Rooms(Living Room, Kitchen), Unit 2 Rooms(Living Room, Kitchen), Unit 3 Rooms(Living Room, Kitchen)
Heating Unit 1(Hot Water Baseboard), Unit 2(Hot Water Baseboard), Unit 3(Hot Water Baseboard)
Flooring Vinyl, Carpet
Appliance Unit 1(Range, Refrigerator), Unit 2(Range, Refrigerator), Unit 3(Range, Refrigerator)
Exterior
Exterior Feature Gutters
Community Features Public Transportation, Park, Medical Facility, Laundromat
Roof Type Shingle
Garage No
Building
Lot Description Corner Lot
Story 3
Foundation Concrete Perimeter
Sewer Public Sewer
Water Public
Schools
Middle Schools Keith
High Schools Nbhs/Voke
Others
Senior Community false
Read Less
Want to know what your home might be worth? Contact us for a FREE valuation!

Our team is ready to help you sell your home for the highest possible price ASAP
Bought with Sue Y. Kim • Keller Williams Realty Boston Northwest






