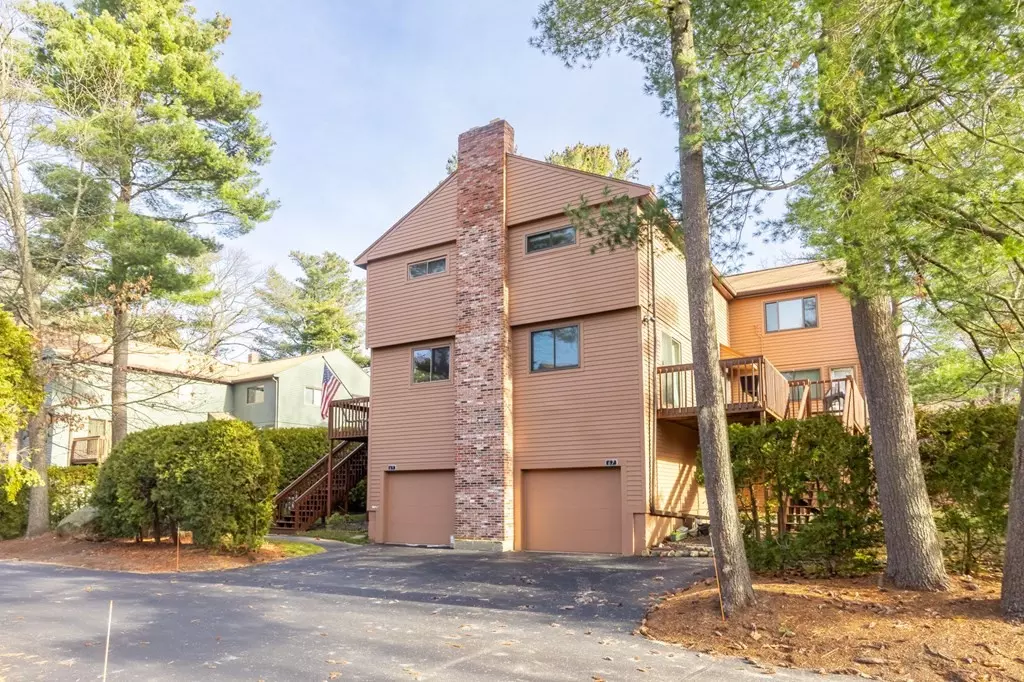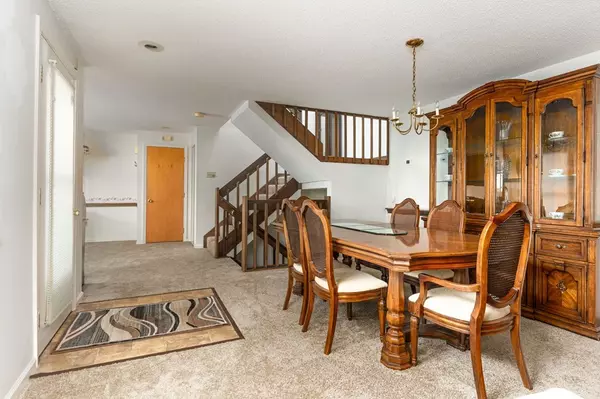$500,000
$487,000
2.7%For more information regarding the value of a property, please contact us for a free consultation.
65 Spyglass Hill Dr #65 Ashland, MA 01721
2 Beds
2.5 Baths
1,792 SqFt
Key Details
Sold Price $500,000
Property Type Condo
Sub Type Condominium
Listing Status Sold
Purchase Type For Sale
Square Footage 1,792 sqft
Price per Sqft $279
MLS Listing ID 73187762
Sold Date 02/15/24
Bedrooms 2
Full Baths 2
Half Baths 1
HOA Fees $286/mo
HOA Y/N true
Year Built 1985
Annual Tax Amount $5,431
Tax Year 2023
Property Description
Welcome home to the desirable Spyglass Hill Complex! This unit has been lovingly cared for and maintained by the same owner for the last 34 years. Move right in and bring your own aesthetic to the unit; this condo is perfect for the buyer who doesn't want to deal with expensive upgrades but wants to put their own touches on a property. The furnace, hot water heater, microwave, and dishwasher are all new within the last year. On the main floor, you'll find the kitchen with a breakfast bar, dining nook, half bath, a full dining area, and a living room with a fireplace. The main living area leads out to a large deck that you'll love spending time on during the warmer months. Upstairs, both bedrooms have their own en-suite full bathrooms with cathedral ceilings in each room, creating a spacious feeling. In the basement is a finished space perfect for an office if you work from home or to use as a den. Laundry and a spacious tandem garage round out the ground floor space.
Location
State MA
County Middlesex
Zoning R
Direction Take Pond St to Spyglass Hill Drive
Rooms
Basement Y
Primary Bedroom Level Second
Dining Room Bathroom - Half, Flooring - Wall to Wall Carpet, Window(s) - Picture, Balcony / Deck, Deck - Exterior, Exterior Access
Kitchen Bathroom - Half, Dining Area, Breakfast Bar / Nook, Deck - Exterior, Exterior Access, Slider
Interior
Interior Features Office
Heating Forced Air, Natural Gas
Cooling Central Air
Flooring Carpet
Fireplaces Number 1
Fireplaces Type Living Room
Appliance Range, Dishwasher, Disposal, Microwave, Refrigerator, Washer, Dryer
Laundry In Basement, In Unit
Exterior
Exterior Feature Deck - Wood, Patio, Garden, Rain Gutters, Professional Landscaping
Garage Spaces 2.0
Community Features Public Transportation, Shopping, Park, Medical Facility, Highway Access, House of Worship
Waterfront false
Roof Type Shingle
Total Parking Spaces 2
Garage Yes
Building
Story 3
Sewer Public Sewer
Water Public
Schools
Elementary Schools Henry E Warren
Middle Schools Ashland Mid
High Schools Ashland High
Others
Senior Community false
Read Less
Want to know what your home might be worth? Contact us for a FREE valuation!

Our team is ready to help you sell your home for the highest possible price ASAP
Bought with Darlene Umina • Lamacchia Realty, Inc.






