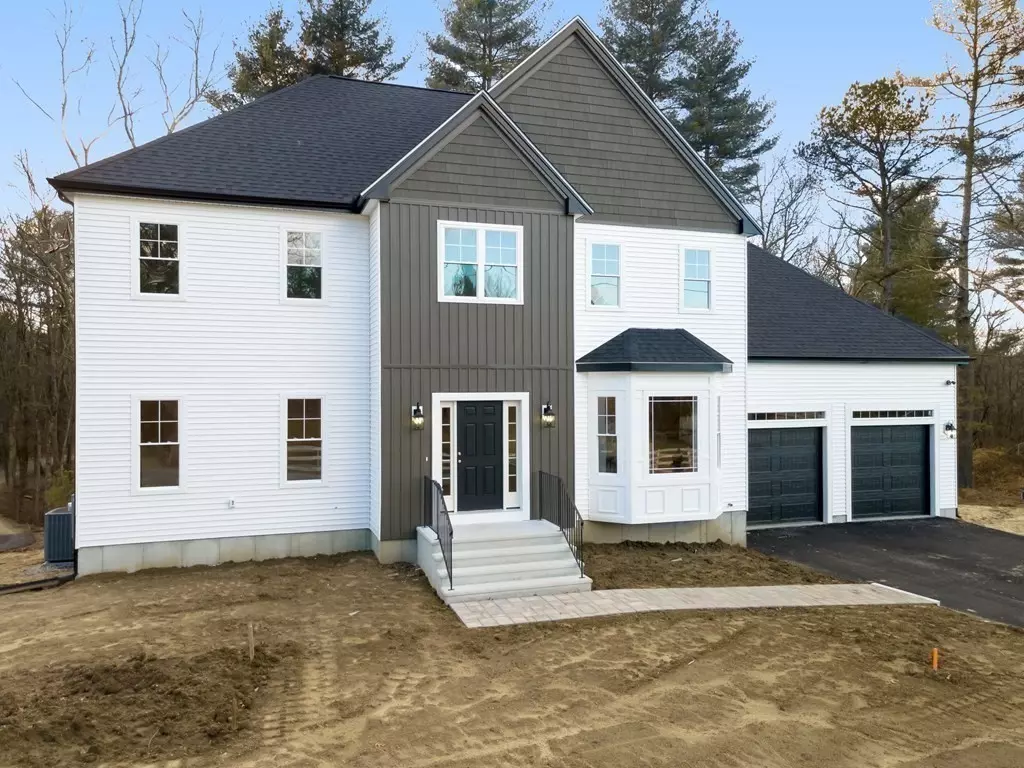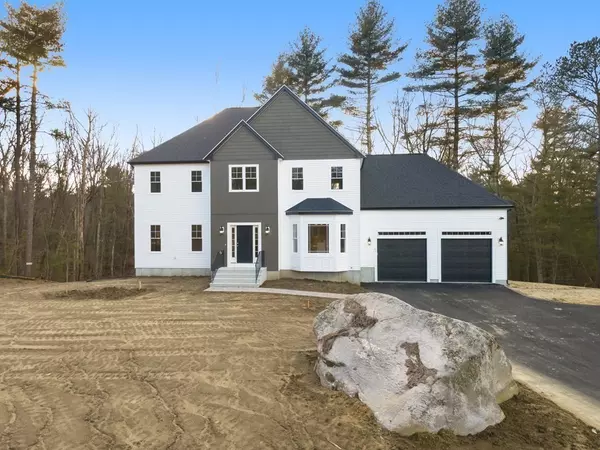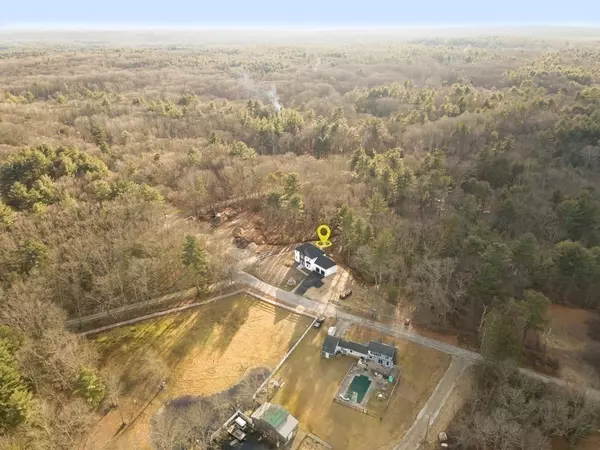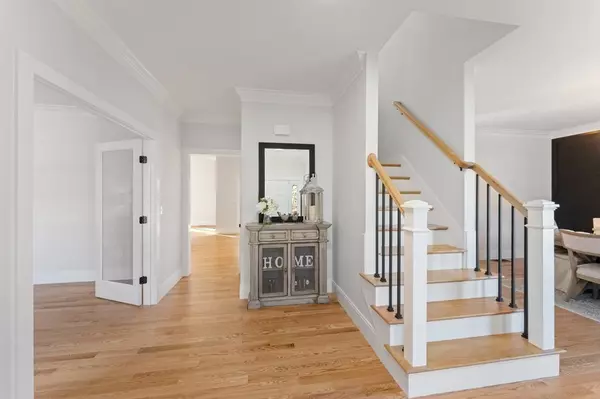$780,000
$747,500
4.3%For more information regarding the value of a property, please contact us for a free consultation.
61 Yew Street Douglas, MA 01516
4 Beds
2.5 Baths
2,728 SqFt
Key Details
Sold Price $780,000
Property Type Single Family Home
Sub Type Single Family Residence
Listing Status Sold
Purchase Type For Sale
Square Footage 2,728 sqft
Price per Sqft $285
MLS Listing ID 73190682
Sold Date 02/02/24
Style Colonial
Bedrooms 4
Full Baths 2
Half Baths 1
HOA Y/N false
Year Built 2023
Tax Year 2023
Lot Size 3.080 Acres
Acres 3.08
Property Description
Welcome to modern-living in the gorgeous NEW CONSTRUCTION designed to surpass your expectations. The thoughtfully designed layout w/amazing open floorplan shows off the quality and craftsmanship of this fine home. In the heart of the home is the chef’s kitchen with gorgeous tall cabinetry, huge center island, Bosch appliances, & spectacular quartz counters. This home greets you w/its warm and inviting style. Hardwood flooring throughout the entire first floor adds elegance and durability. Prepare to imagine yourself entertaining in the enormous dining room with sensational crown molding and meticulously hand crafted architectural details that exude refinement & luxury. Whether you seek tranquility or a space to entertain the remarkable family room will allow for lasting memories. 1st floor office/living room with french doors for privacy complete the 1st floor. Oversized primary en-suite, 2nd floor laundry room, and check out that walk-out basement waiting on your imagination.
Location
State MA
County Worcester
Zoning RA
Direction Just off the town common/ right at the trunkline!
Rooms
Family Room Cathedral Ceiling(s), Flooring - Hardwood, Open Floorplan, Recessed Lighting
Basement Walk-Out Access, Interior Entry, Unfinished
Primary Bedroom Level Second
Dining Room Flooring - Hardwood, Crown Molding
Kitchen Closet/Cabinets - Custom Built, Flooring - Hardwood, Pantry, Countertops - Stone/Granite/Solid, Countertops - Upgraded, Kitchen Island, Breakfast Bar / Nook, Recessed Lighting, Lighting - Pendant
Interior
Interior Features Cedar Closet(s), Entrance Foyer
Heating Forced Air, Propane
Cooling Central Air
Flooring Wood, Tile, Carpet, Flooring - Hardwood
Fireplaces Number 1
Fireplaces Type Family Room
Appliance Range, Dishwasher, Microwave, Utility Connections for Electric Range
Laundry Flooring - Stone/Ceramic Tile, Electric Dryer Hookup, Washer Hookup, Second Floor
Exterior
Exterior Feature Deck - Wood, Rain Gutters
Garage Spaces 2.0
Utilities Available for Electric Range
Roof Type Shingle
Total Parking Spaces 6
Garage Yes
Building
Lot Description Wooded, Gentle Sloping, Level
Foundation Concrete Perimeter
Sewer Private Sewer
Water Private
Others
Senior Community false
Read Less
Want to know what your home might be worth? Contact us for a FREE valuation!

Our team is ready to help you sell your home for the highest possible price ASAP
Bought with The Liberty Group • eXp Realty






