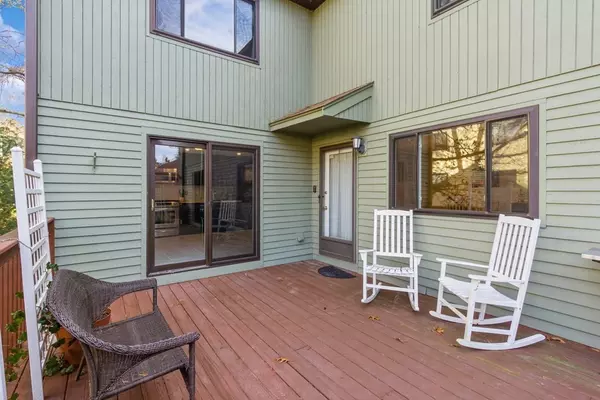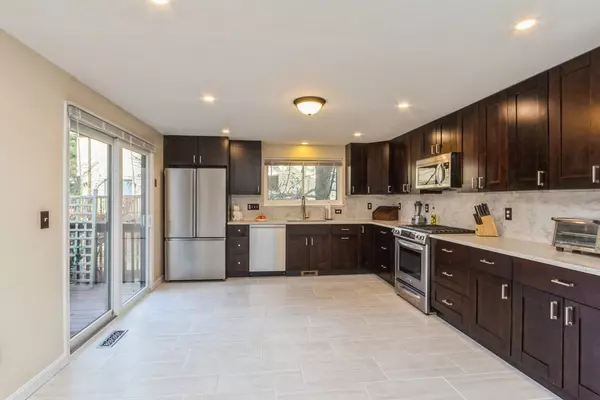$505,000
$475,000
6.3%For more information regarding the value of a property, please contact us for a free consultation.
93 Spyglass Hill Drive #93 Ashland, MA 01721
2 Beds
2.5 Baths
1,624 SqFt
Key Details
Sold Price $505,000
Property Type Condo
Sub Type Condominium
Listing Status Sold
Purchase Type For Sale
Square Footage 1,624 sqft
Price per Sqft $310
MLS Listing ID 73187080
Sold Date 02/01/24
Bedrooms 2
Full Baths 2
Half Baths 1
HOA Fees $297/mo
HOA Y/N true
Year Built 1985
Annual Tax Amount $5,431
Tax Year 2023
Property Sub-Type Condominium
Property Description
OFFER DEADLINE MON 12/18 at 2pm.This lovely & nicely maintained townhome at desirable Spyglass Hill Complex is move-in ready! A spacious open floor plan with a fully remodeled Kitchen, and abundant large windows for light! The sizable Kitchen had a major remodel in 2022: upgraded cabinetry, quartz countertops, tile flooring, recessed lights, & high end SS appliances- Kitchen Aid gas stove, Bosch dishwasher. Spacious Primary Bedroom Suite w/ vaulted ceilings, walk-in closet, full bath w/ both tub and shower stall. Another Bedroom or office suite w/ vaulted ceilings, closets & full bath complete the 2nd floor. Relax outdoors on the extra large deck with sliders to Kitchen and Living Room, as well as a stone patio! A two car tandem garage with ample storage leads into a finished multi-use room on lower level. Newer windows, sliders, door, updated electrical. Complex well maintained with mature landscaping; financially sound. Convenient to shopping, highways, train & more. Call this home
Location
State MA
County Middlesex
Zoning NA
Direction Use GPS & follow Spyglass Hill number signs to unit. Park in #93 driveway or on street for showing.
Rooms
Basement Y
Primary Bedroom Level Second
Dining Room Flooring - Wall to Wall Carpet, Exterior Access, Open Floorplan, Recessed Lighting
Kitchen Flooring - Stone/Ceramic Tile, Countertops - Stone/Granite/Solid, Cabinets - Upgraded, Open Floorplan, Recessed Lighting, Remodeled
Interior
Interior Features Central Vacuum, High Speed Internet
Heating Forced Air, Natural Gas, Unit Control
Cooling Central Air, Unit Control
Flooring Tile, Carpet, Flooring - Wall to Wall Carpet
Fireplaces Number 1
Fireplaces Type Living Room
Appliance Range, Dishwasher, Disposal, Microwave, Refrigerator, Washer, Dryer, Utility Connections for Gas Range, Utility Connections for Gas Dryer
Laundry In Basement, In Unit, Washer Hookup
Exterior
Exterior Feature Deck - Wood, Patio, Garden, Rain Gutters, Professional Landscaping
Garage Spaces 2.0
Community Features Public Transportation, Shopping, Walk/Jog Trails, Medical Facility, Highway Access, Public School, T-Station
Utilities Available for Gas Range, for Gas Dryer, Washer Hookup
Roof Type Shingle
Total Parking Spaces 2
Garage Yes
Building
Story 3
Sewer Public Sewer
Water Public
Others
Pets Allowed Yes
Senior Community false
Read Less
Want to know what your home might be worth? Contact us for a FREE valuation!

Our team is ready to help you sell your home for the highest possible price ASAP
Bought with The Coduri Magnus Team • Engel & Volkers Wellesley





