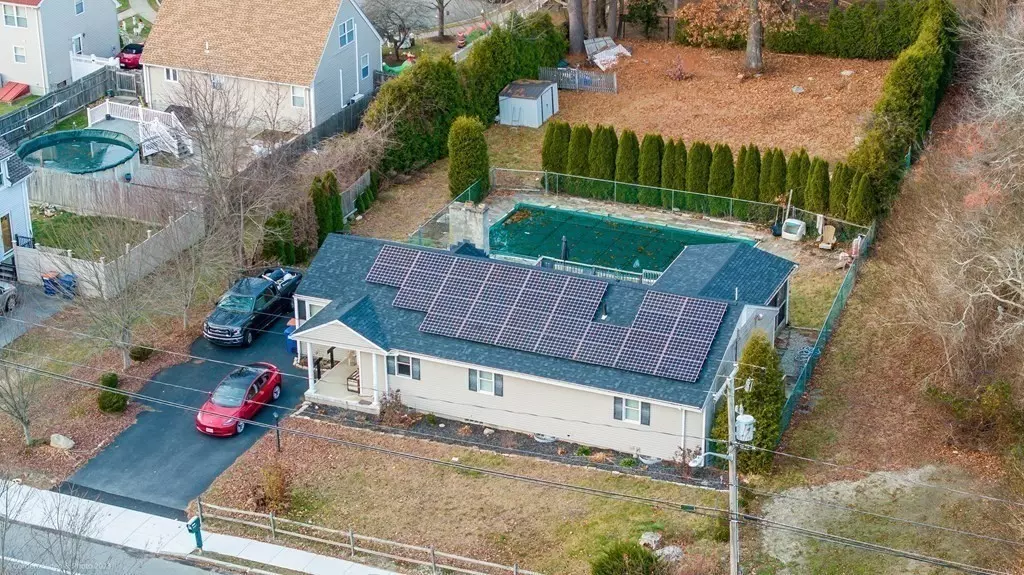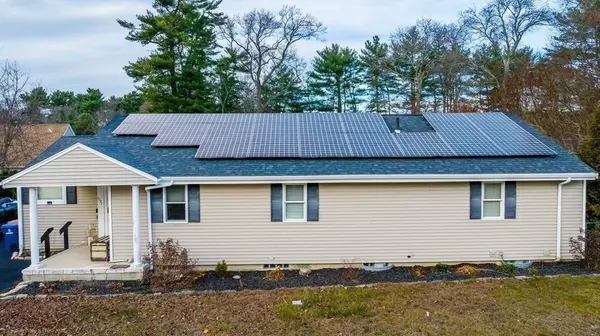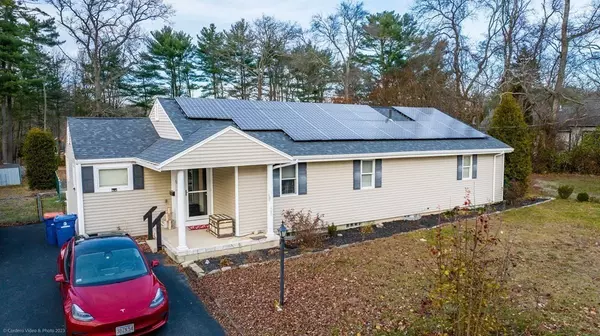$426,000
$399,000
6.8%For more information regarding the value of a property, please contact us for a free consultation.
1127 Braley Road New Bedford, MA 02745
3 Beds
1 Bath
1,620 SqFt
Key Details
Sold Price $426,000
Property Type Single Family Home
Sub Type Single Family Residence
Listing Status Sold
Purchase Type For Sale
Square Footage 1,620 sqft
Price per Sqft $262
MLS Listing ID 73184286
Sold Date 02/01/24
Style Ranch
Bedrooms 3
Full Baths 1
HOA Y/N false
Year Built 1954
Annual Tax Amount $5,427
Tax Year 2023
Lot Size 0.400 Acres
Acres 0.4
Property Description
**MULTIPLE OFFERS** HIGHEST & BEST OFFERS DUE BY 5 PM ON TUESDAY, 12/5/23** This sprawling ranch features over 1,600 sq ft of GLA. This home's open floor plan and outdoor oasis make it perfect for entertaining. There are 3 bedrooms and a bonus room, which is currently used as a walk-in closet. One of the bedrooms is located directly off of the entrance which would make for a great home office. Other selling points include the fireplace, seller-owned solar panels, built-in pool, screened-in room, and sprawling deck. Commuters will appreciate having nearly direct highway access. If you're looking for a huge yard, you'll find it here. This property consists of two parcels of land which are taxed separately; but, will be deeded together. If you are an investor, opportunity knocks. The 8,000 sq ft lot at the rear of the property is potentially a buildable lot. The frontage is on a paper street (Holland St). There is a subdivision plan on record at the Registry of Deeds.
Location
State MA
County Bristol
Area Far North
Zoning RA
Direction Route 140 to Braley Road.
Rooms
Basement Full, Interior Entry, Unfinished
Primary Bedroom Level First
Kitchen Flooring - Laminate, Stainless Steel Appliances
Interior
Interior Features Walk-In Closet(s), Foyer
Heating Baseboard, Oil, Ductless
Cooling Ductless
Flooring Carpet, Laminate
Fireplaces Number 1
Appliance Range, Dishwasher, Microwave, Refrigerator, Washer, Dryer, Utility Connections for Electric Range, Utility Connections for Electric Dryer
Laundry Washer Hookup
Exterior
Exterior Feature Porch - Screened, Deck - Wood, Pool - Inground, Rain Gutters, Storage
Pool In Ground
Community Features Public Transportation, Highway Access, Public School, Sidewalks
Utilities Available for Electric Range, for Electric Dryer, Washer Hookup
Roof Type Shingle
Total Parking Spaces 5
Garage No
Private Pool true
Building
Foundation Block
Sewer Public Sewer
Water Public
Schools
Elementary Schools Pulaski
Middle Schools Normandin
High Schools Nbhs/Gnbrvths
Others
Senior Community false
Acceptable Financing Contract
Listing Terms Contract
Read Less
Want to know what your home might be worth? Contact us for a FREE valuation!

Our team is ready to help you sell your home for the highest possible price ASAP
Bought with Christine Medeiros • Kokopelli Realty, LLC






