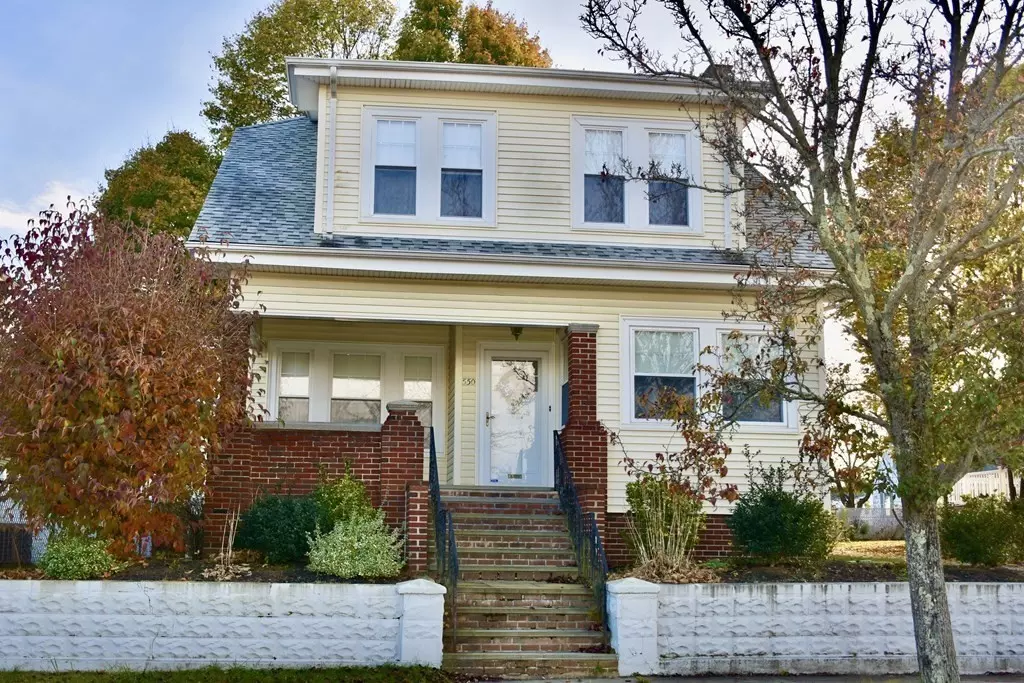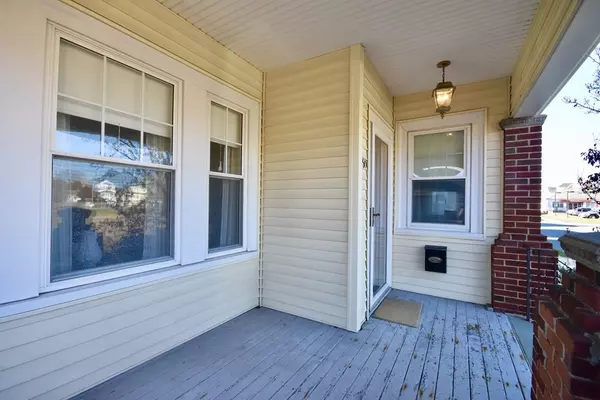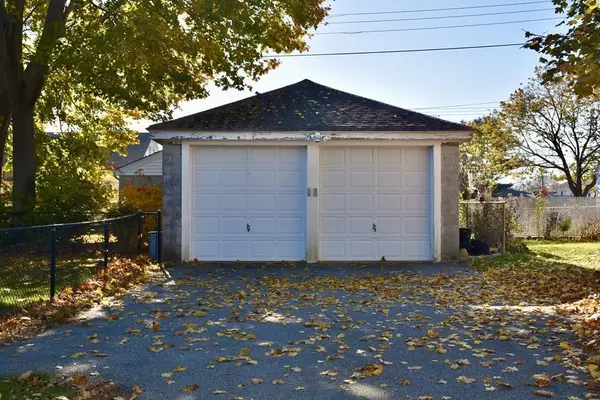$415,000
$419,900
1.2%For more information regarding the value of a property, please contact us for a free consultation.
550 Allen St New Bedford, MA 02740
3 Beds
1.5 Baths
1,789 SqFt
Key Details
Sold Price $415,000
Property Type Single Family Home
Sub Type Single Family Residence
Listing Status Sold
Purchase Type For Sale
Square Footage 1,789 sqft
Price per Sqft $231
MLS Listing ID 73180760
Sold Date 02/01/24
Style Cape
Bedrooms 3
Full Baths 1
Half Baths 1
HOA Y/N false
Year Built 1925
Annual Tax Amount $4,381
Tax Year 2023
Lot Size 6,534 Sqft
Acres 0.15
Property Description
Welcome to this charming 1925 Cape-style home with a detached two car garage. The front porch is an ideal spot to enjoy a morning coffee or to watch the sunset. Upon entering the front door, you'll find a large double living room featuring gleaming hardwood floors. The gas fireplace, a focal point in the room, creates a perfect setting for gatherings during colder months.The adjacent dining room offers a delightful space for family meals or entertaining guests. The kitchen has granite countertops, tile flooring and a breakfast nook. A den/office and half bath complete the 1st floor.The 3 bedrooms and full bath are situated on the 2nd floor. The dormer windows in the bedrooms not only add architectural interest but also allow for plenty of natural light, creating bright and inviting spaces. The fenced in backyard offers a private oasis for outdoor activities.
Location
State MA
County Bristol
Zoning RA
Direction Rockdale Ave. to Allen St. House is directly across from Betsy B. Winslow Elementary School.
Rooms
Basement Full, Interior Entry, Sump Pump, Concrete
Primary Bedroom Level Second
Dining Room Flooring - Hardwood, French Doors, Crown Molding
Kitchen Flooring - Stone/Ceramic Tile, Countertops - Stone/Granite/Solid, Breakfast Bar / Nook
Interior
Interior Features Sun Room, Internet Available - Unknown
Heating Radiant, Natural Gas
Cooling Ductless
Flooring Tile, Hardwood, Flooring - Hardwood
Fireplaces Number 1
Fireplaces Type Living Room
Appliance Range, Dishwasher, Refrigerator, Washer, Dryer, Utility Connections for Gas Range, Utility Connections for Gas Dryer
Laundry Washer Hookup
Exterior
Exterior Feature Porch, Rain Gutters, Fenced Yard
Garage Spaces 2.0
Fence Fenced/Enclosed, Fenced
Community Features Public Transportation, Shopping, Tennis Court(s), Park, Walk/Jog Trails, Golf, Medical Facility, Laundromat, Highway Access, House of Worship, Private School, Public School
Utilities Available for Gas Range, for Gas Dryer, Washer Hookup
Roof Type Shingle
Total Parking Spaces 2
Garage Yes
Building
Foundation Stone
Sewer Public Sewer
Water Public
Schools
Elementary Schools Betsy B Winslow
Middle Schools Keith
High Schools Nbhs
Others
Senior Community false
Read Less
Want to know what your home might be worth? Contact us for a FREE valuation!

Our team is ready to help you sell your home for the highest possible price ASAP
Bought with Patricia Correia • Seaport Realty






