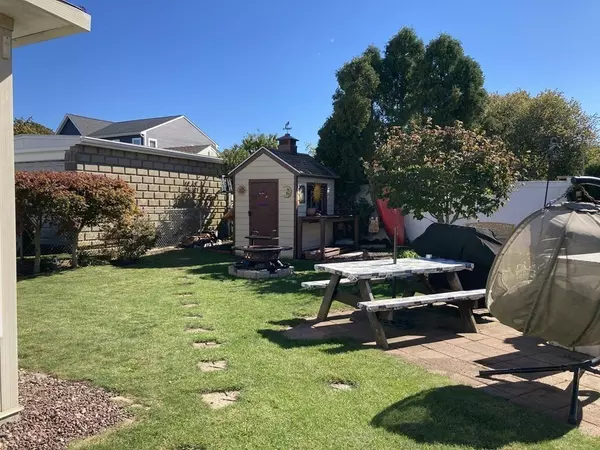$375,000
$369,900
1.4%For more information regarding the value of a property, please contact us for a free consultation.
114 Butler St. New Bedford, MA 02744
3 Beds
1.5 Baths
1,234 SqFt
Key Details
Sold Price $375,000
Property Type Single Family Home
Sub Type Single Family Residence
Listing Status Sold
Purchase Type For Sale
Square Footage 1,234 sqft
Price per Sqft $303
MLS Listing ID 73174145
Sold Date 01/18/24
Style Bungalow
Bedrooms 3
Full Baths 1
Half Baths 1
HOA Y/N false
Year Built 1938
Annual Tax Amount $3,871
Tax Year 2023
Lot Size 3,920 Sqft
Acres 0.09
Property Description
Welcome to this charming home nestled minutes from the beaches & Hazelwood Park. Enter thru the relaxing front porch ideal for enjoying the ocean breeze with your morning coffee. First level offers a spacious living room, kitchen, 2 ample bedrooms, & a nicely renovated full bath w/walk-in shower. 2nd level provides the 3rd Br.,walk in closet, half bath, & room for a work desk. This home exudes comfort from the warmth of wood throughout & added features of tin ceilings, hardwood floors, & an abundance of built-ins. The attached sunroom is ideal for year round entertaining w/ heat and AC available. A mini split in the LR provides AC for the first level as well. A semi finished basement offers more kick back space. The fenced in adorable backyard boasts a lovely garden area, patio,2 sheds, and a whole house generator for peace of mind! The exterior has vinyl windows, an updated roof, & shingles have been recently painted. Wonderful opportunity to own a well loved property!
Location
State MA
County Bristol
Area Clark'S Point
Zoning Res A
Direction East Rodney French Blvd to right onto Butler St.
Rooms
Basement Full, Partially Finished
Primary Bedroom Level First
Kitchen Flooring - Stone/Ceramic Tile, Countertops - Upgraded, Gas Stove
Interior
Heating Baseboard, Hot Water, Natural Gas
Cooling Ductless, Other
Flooring Carpet, Hardwood
Appliance Range, Dishwasher, Refrigerator, Washer, Dryer
Laundry In Basement
Exterior
Exterior Feature Porch, Patio, Rain Gutters, Storage, Fenced Yard, Garden
Fence Fenced
Community Features Public Transportation, Park, Highway Access, Public School, Other
Utilities Available Generator Connection
Waterfront Description Beach Front,Harbor,3/10 to 1/2 Mile To Beach,Beach Ownership(Public)
Roof Type Shingle
Total Parking Spaces 2
Garage No
Building
Foundation Block
Sewer Public Sewer
Water Public
Others
Senior Community false
Read Less
Want to know what your home might be worth? Contact us for a FREE valuation!

Our team is ready to help you sell your home for the highest possible price ASAP
Bought with Dwayne Crosby • Morris Real Estate






