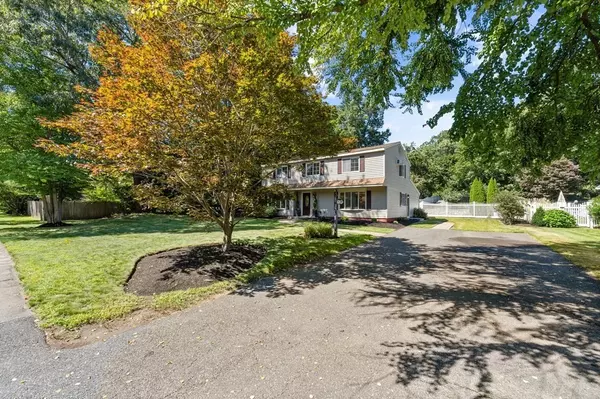$781,000
$849,900
8.1%For more information regarding the value of a property, please contact us for a free consultation.
38 Wayside Ln Ashland, MA 01721
5 Beds
3 Baths
2,426 SqFt
Key Details
Sold Price $781,000
Property Type Single Family Home
Sub Type Single Family Residence
Listing Status Sold
Purchase Type For Sale
Square Footage 2,426 sqft
Price per Sqft $321
MLS Listing ID 73154116
Sold Date 01/11/24
Style Colonial,Garrison
Bedrooms 5
Full Baths 3
HOA Fees $3/ann
HOA Y/N true
Year Built 1977
Annual Tax Amount $7,711
Tax Year 2023
Lot Size 0.460 Acres
Acres 0.46
Property Sub-Type Single Family Residence
Property Description
Experience the allure of refined living as this exceptional home reemerges on the market, promising a second chance to claim a residence where luxury, comfort, and style converge seamlessly! The open layout in the kitchen is perfect for those who love to cook and entertain, with an island featuring waterfall quartz counters and a tile backsplash that adds a touch of elegance. It also boasts stainless steel appliances, ensuring a modern/functional space. One of the highlights is its almost 1/2-acre lot, providing plenty of room for outdoor activities and enjoyment. A magnificent in-ground pool is a great addition, offering a refreshing retreat during the hot summer months. Whether you're hosting holidays or simply relaxing with family, this home is perfect for those who love to entertain. Located in a great neighborhood with trails and a cul-de-sac style, this home offers a sense of community and privacy. Come visit during our open house or schedule your private showing today!
Location
State MA
County Middlesex
Zoning R1
Direction Follow GPS
Rooms
Basement Interior Entry, Concrete, Unfinished
Interior
Interior Features Internet Available - Unknown
Heating Forced Air, Natural Gas
Cooling Central Air
Flooring Tile, Pine, Wood Laminate
Appliance Range, Dishwasher, Disposal, Microwave, Refrigerator, Utility Connections for Electric Dryer
Laundry In Basement, Washer Hookup
Exterior
Exterior Feature Patio, Pool - Inground, Storage, Fenced Yard
Fence Fenced
Pool In Ground
Community Features Public Transportation, Shopping, Park, Walk/Jog Trails, Golf, Medical Facility, Laundromat, Bike Path, Highway Access, House of Worship, Public School, T-Station, University, Other
Utilities Available for Electric Dryer, Washer Hookup
Roof Type Shingle
Total Parking Spaces 6
Garage No
Private Pool true
Building
Lot Description Cul-De-Sac, Level
Foundation Other
Sewer Public Sewer
Water Public
Architectural Style Colonial, Garrison
Others
Senior Community false
Read Less
Want to know what your home might be worth? Contact us for a FREE valuation!

Our team is ready to help you sell your home for the highest possible price ASAP
Bought with Adam Sinewitz • 29 Realty Group, Inc.





