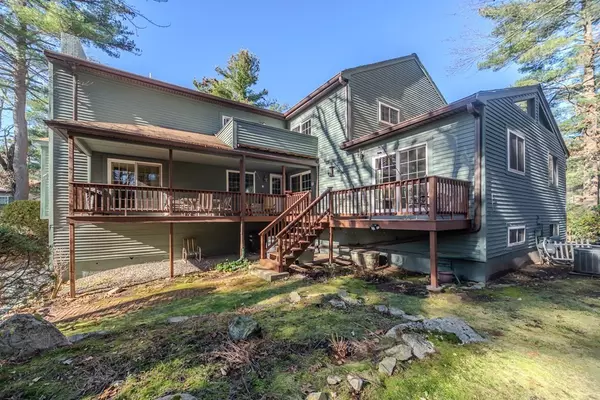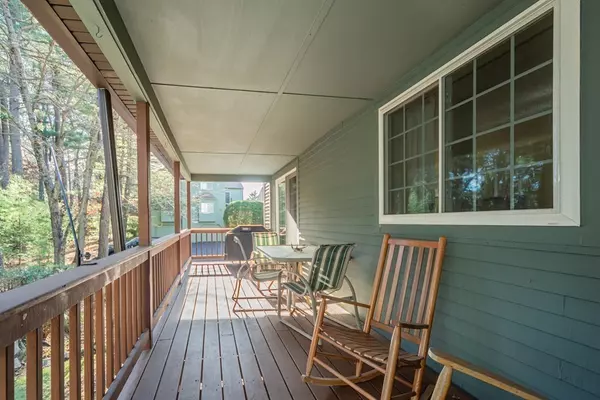$571,000
$519,900
9.8%For more information regarding the value of a property, please contact us for a free consultation.
59 East Bluff Road #59 Ashland, MA 01721
2 Beds
2.5 Baths
2,022 SqFt
Key Details
Sold Price $571,000
Property Type Condo
Sub Type Condominium
Listing Status Sold
Purchase Type For Sale
Square Footage 2,022 sqft
Price per Sqft $282
MLS Listing ID 73183599
Sold Date 01/12/24
Bedrooms 2
Full Baths 2
Half Baths 1
HOA Fees $312/mo
HOA Y/N true
Year Built 1985
Annual Tax Amount $5,486
Tax Year 2023
Property Sub-Type Condominium
Property Description
Pride of ownership abounds in this 2 bedroom, 2.5 bath, extended L shaped townhome, with many upgrades throughout. The 1st floor includes a large kitchen with ample cabinets, updated quartz countertops with breakfast bar & back splash & a separate baking station. Step down to the ultra cozy den/family room with vaulted ceilings & sliders leading to the large(partially covered) deck. Makes the perfect spot for grilling and entertaining. A 1/2 bath, formal dining area with crown molding & living room with a fireplace complete the 1st floor. 2 bedrooms are on the 2nd level the large primary has vaulted ceiling, double closets, dressing area and full bath with tiled shower and jacuzzi tub. the guest bedroom has double closets, full bath with tub and shower. Each bedroom has sliders that lead to the second floor balcony. The basement has a laundry room(w & d included), sufficient storage and 2 finished rooms good for office, play room, exercise area. 2 car garage with room for storage
Location
State MA
County Middlesex
Zoning RES
Direction Route 126, turn onto Spyglass Hill at the rotary, left on East Bluff, Second driveway on the right
Rooms
Family Room Ceiling Fan(s), Vaulted Ceiling(s), Deck - Exterior, Exterior Access, Slider
Basement Y
Primary Bedroom Level Second
Dining Room Bathroom - Half, Closet, Flooring - Wood, Deck - Exterior, Slider
Kitchen Flooring - Stone/Ceramic Tile, Countertops - Stone/Granite/Solid, Countertops - Upgraded, Breakfast Bar / Nook, Cabinets - Upgraded, Deck - Exterior, Exterior Access, Open Floorplan, Remodeled, Slider, Gas Stove
Interior
Interior Features Closet, Bonus Room, Central Vacuum
Heating Forced Air
Cooling Central Air
Flooring Wood, Tile, Vinyl, Flooring - Vinyl
Fireplaces Number 1
Fireplaces Type Living Room
Appliance Range, Microwave, Refrigerator, Washer, Dryer, Utility Connections for Gas Oven
Laundry Gas Dryer Hookup, Washer Hookup, In Basement
Exterior
Exterior Feature Deck, Balcony
Garage Spaces 2.0
Community Features Public Transportation, Shopping, Park, Walk/Jog Trails, Highway Access, T-Station
Utilities Available for Gas Oven, Washer Hookup
Total Parking Spaces 2
Garage Yes
Building
Story 3
Sewer Public Sewer
Water Public
Others
Pets Allowed Yes
Senior Community false
Acceptable Financing Contract
Listing Terms Contract
Read Less
Want to know what your home might be worth? Contact us for a FREE valuation!

Our team is ready to help you sell your home for the highest possible price ASAP
Bought with Steven Greenberg • Oak Realty





