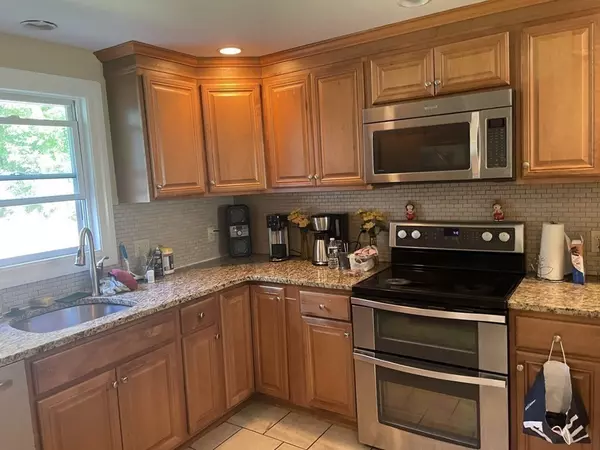$530,000
$549,000
3.5%For more information regarding the value of a property, please contact us for a free consultation.
20 Johnson St Ashland, MA 01721
3 Beds
2 Baths
2,156 SqFt
Key Details
Sold Price $530,000
Property Type Single Family Home
Sub Type Single Family Residence
Listing Status Sold
Purchase Type For Sale
Square Footage 2,156 sqft
Price per Sqft $245
MLS Listing ID 73153882
Sold Date 01/12/24
Style Ranch
Bedrooms 3
Full Baths 2
HOA Y/N false
Year Built 1955
Annual Tax Amount $6,056
Tax Year 2023
Lot Size 0.340 Acres
Acres 0.34
Property Sub-Type Single Family Residence
Property Description
Welcome to this charming ranch-style home nestled on a serene cul-de-sac! Boasting a perfect blend of comfort and convenience, this 3-bedroom, 2-bathroom gem offers a relaxing lifestyle away from the city, while providing ample parking in its private enclave. The main level dazzles with glistening hardwood floors that flow seamlessly from the spacious living room to the cozy bedrooms. Imagine the possibilities in the expansive, finished basement, which holds exciting potential for game room or additional living space. The functional layout allows for any type of exciting additions you may wish to implement .Step outside to discover a sprawling, fenced backyard – an oasis of endless opportunities for outdoor fun and relaxation. From gatherings to gardening, this expansive space is your canvas to paint memories. The cul-de-sac location not only offers a safe haven for kids at play.
Location
State MA
County Middlesex
Zoning res
Direction Cordaville Road to Endicott to Johnson
Rooms
Family Room Flooring - Laminate
Basement Full, Finished, Sump Pump
Primary Bedroom Level First
Dining Room Flooring - Stone/Ceramic Tile
Kitchen Flooring - Stone/Ceramic Tile
Interior
Interior Features Exercise Room, Bonus Room
Heating Baseboard, Oil
Cooling Window Unit(s)
Flooring Flooring - Laminate
Fireplaces Number 1
Appliance Range, Dishwasher, Disposal, Microwave, Refrigerator, Washer, Dryer
Laundry In Basement
Exterior
Exterior Feature Deck - Wood
Community Features Public Transportation, Walk/Jog Trails, T-Station
Roof Type Shingle
Total Parking Spaces 6
Garage No
Building
Foundation Concrete Perimeter
Sewer Public Sewer
Water Public
Architectural Style Ranch
Others
Senior Community false
Read Less
Want to know what your home might be worth? Contact us for a FREE valuation!

Our team is ready to help you sell your home for the highest possible price ASAP
Bought with Nogueira Realty Team • RE/MAX Real Estate Center





