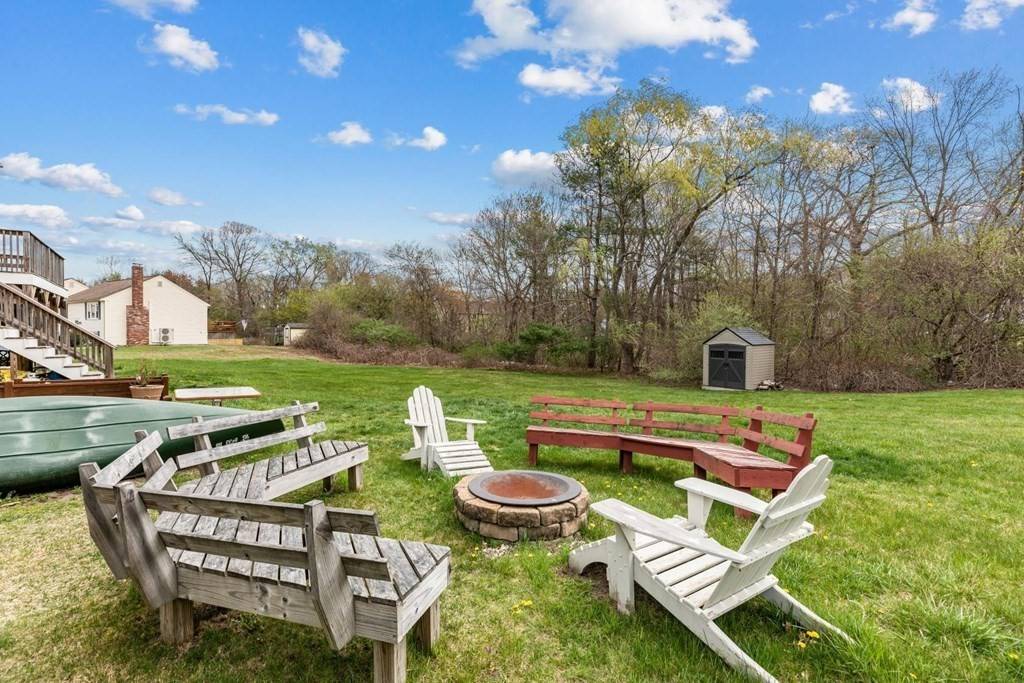$440,000
$419,900
4.8%For more information regarding the value of a property, please contact us for a free consultation.
235 Clark Rd #235 Wrentham, MA 02093
2 Beds
1.5 Baths
1,510 SqFt
Key Details
Sold Price $440,000
Property Type Condo
Sub Type Condominium
Listing Status Sold
Purchase Type For Sale
Square Footage 1,510 sqft
Price per Sqft $291
MLS Listing ID 73185728
Sold Date 01/09/24
Bedrooms 2
Full Baths 1
Half Baths 1
HOA Fees $140/mo
HOA Y/N true
Year Built 1987
Annual Tax Amount $4,201
Tax Year 2023
Property Sub-Type Condominium
Property Description
This well-maintained end unit boasts a 14 x 13 deck, large side yard, shed, flower boxes, paver patio and firepit for your outdoor fun. As you enter through the front door you are welcomed to a tiled entry way & lovely wide staircase to the second floor. The first floor has gleaming hardwood floors,large living room & kitchen. The kitchen has an eat in dining area, a peninsula island with cabinets on both sides.The kitchen has lovely granite, stainless steel appliances, recessed lights and slider to the deck. A half bath with granite is also on this level. Upstairs is a large main bath with double granite vanity, and large linen closet. The main bedroom has a WOW factor for sure. It brings in beautiful light and has vaulted beamed ceiling and a large custom closet. The second bedroom is also a nice size with lots of light and large closet. The basement includes Laundry area with sink, utility room and fabulous home office/den. Office has a walk out though french foors to patio.
Location
State MA
County Norfolk
Zoning R
Direction Madison to Cowell to Clark
Rooms
Basement Y
Primary Bedroom Level Second
Dining Room Flooring - Hardwood, Deck - Exterior, Exterior Access, Slider
Kitchen Bathroom - Half, Flooring - Stone/Ceramic Tile, Countertops - Stone/Granite/Solid, Countertops - Upgraded, Kitchen Island, Cabinets - Upgraded, Chair Rail, Deck - Exterior, Remodeled
Interior
Interior Features Recessed Lighting, Office, Internet Available - Unknown
Heating Baseboard, Oil
Cooling Wall Unit(s)
Flooring Tile, Carpet, Hardwood, Flooring - Wall to Wall Carpet
Appliance Range, Dishwasher, Microwave, Refrigerator, Washer, Dryer, Utility Connections for Electric Range, Utility Connections for Electric Oven, Utility Connections for Electric Dryer
Laundry Electric Dryer Hookup, Exterior Access, Washer Hookup, In Basement, In Unit
Exterior
Exterior Feature Deck - Wood, Patio, Storage, Rain Gutters, Professional Landscaping
Community Features Shopping, Park, Walk/Jog Trails, Highway Access, House of Worship, Public School
Utilities Available for Electric Range, for Electric Oven, for Electric Dryer, Washer Hookup
Roof Type Shingle
Total Parking Spaces 2
Garage No
Building
Story 3
Sewer Private Sewer
Water Public
Schools
Elementary Schools Delaney
Middle Schools Roderick
High Schools King Phillip
Others
Pets Allowed Yes
Senior Community false
Read Less
Want to know what your home might be worth? Contact us for a FREE valuation!

Our team is ready to help you sell your home for the highest possible price ASAP
Bought with The Ali Joyce Team • William Raveis R.E. & Home Services





