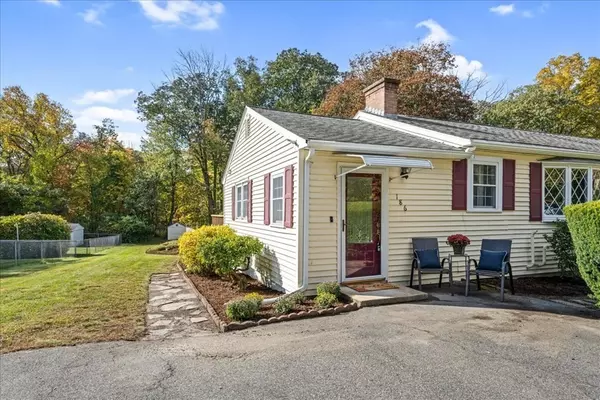$585,000
$585,000
For more information regarding the value of a property, please contact us for a free consultation.
186 Cordaville Rd Ashland, MA 01721
3 Beds
2 Baths
1,600 SqFt
Key Details
Sold Price $585,000
Property Type Single Family Home
Sub Type Single Family Residence
Listing Status Sold
Purchase Type For Sale
Square Footage 1,600 sqft
Price per Sqft $365
MLS Listing ID 73173779
Sold Date 01/03/24
Style Ranch
Bedrooms 3
Full Baths 2
HOA Y/N false
Year Built 1958
Annual Tax Amount $6,381
Tax Year 2023
Lot Size 0.720 Acres
Acres 0.72
Property Sub-Type Single Family Residence
Property Description
OFFERS DUE Monday 11/20 by 11:00 am. *** BACK ON THE MARKET- Buyer changed mind.*** Beautiful one-level home complemented by astounding & amazing vaulted Sunroom/Family Room with walls of glass (and even a TV included)*Lovely oak eat-in kitchen w/upscale solid surface counters*Gleaming hardwood flooring in the living room w/fireplace w/built-in mantle*Primary bedroom w/its own full bath*2nd bedroom has gleaming refinished hardwood & Pella slider out to the generous deck*3rd bedroom is oversized with area for an office & has the stairway to the lower level*Many recent upgrades include new carpet, refinished hardwood floors & updated designer-color painting*Heating and air conditioning 5 years old*Backyard has an inground heated pool, multiple sheds and a tree house as well as many beautiful mature trees and a little babbling brook.
Location
State MA
County Middlesex
Zoning R1
Direction Oak Hill Rd to Cordaville
Rooms
Family Room Skylight, Ceiling Fan(s), Vaulted Ceiling(s), Flooring - Wall to Wall Carpet, Deck - Exterior, Exterior Access, Slider
Basement Full, Partially Finished, Walk-Out Access, Interior Entry, Concrete
Primary Bedroom Level First
Dining Room Ceiling Fan(s), Flooring - Stone/Ceramic Tile
Kitchen Flooring - Stone/Ceramic Tile, Countertops - Stone/Granite/Solid, Lighting - Overhead
Interior
Interior Features Lighting - Overhead, Exercise Room, Media Room
Heating Forced Air, Natural Gas
Cooling Central Air
Flooring Tile, Carpet, Laminate, Hardwood, Flooring - Laminate
Fireplaces Number 1
Fireplaces Type Living Room
Appliance Range, Dishwasher, Disposal, Refrigerator, Washer, Dryer, Range Hood, Plumbed For Ice Maker, Utility Connections for Electric Range, Utility Connections for Electric Oven, Utility Connections for Electric Dryer
Laundry Washer Hookup
Exterior
Exterior Feature Deck - Wood, Pool - Inground Heated, Rain Gutters, Storage, Screens, Fenced Yard, Garden
Fence Fenced
Pool Pool - Inground Heated
Community Features Shopping, Park, Walk/Jog Trails, Conservation Area, Highway Access, Public School, T-Station
Utilities Available for Electric Range, for Electric Oven, for Electric Dryer, Washer Hookup, Icemaker Connection
Roof Type Shingle
Total Parking Spaces 4
Garage No
Private Pool true
Building
Lot Description Gentle Sloping, Level
Foundation Concrete Perimeter
Sewer Public Sewer
Water Public
Architectural Style Ranch
Schools
Elementary Schools Pittaway/Warren
Middle Schools Ashland Middle
High Schools Ashland High
Others
Senior Community false
Read Less
Want to know what your home might be worth? Contact us for a FREE valuation!

Our team is ready to help you sell your home for the highest possible price ASAP
Bought with Ryan Cook • William Raveis R.E. & Home Services





