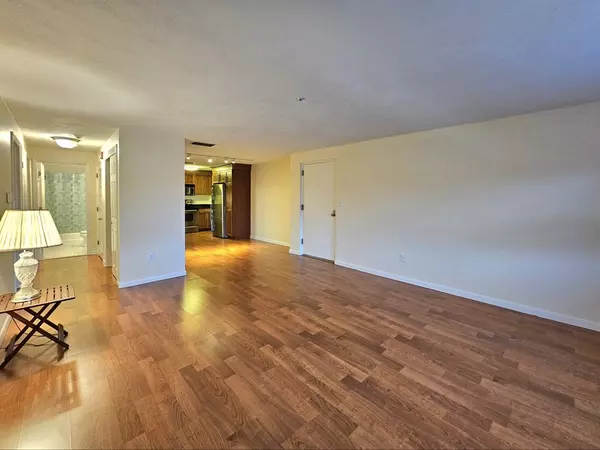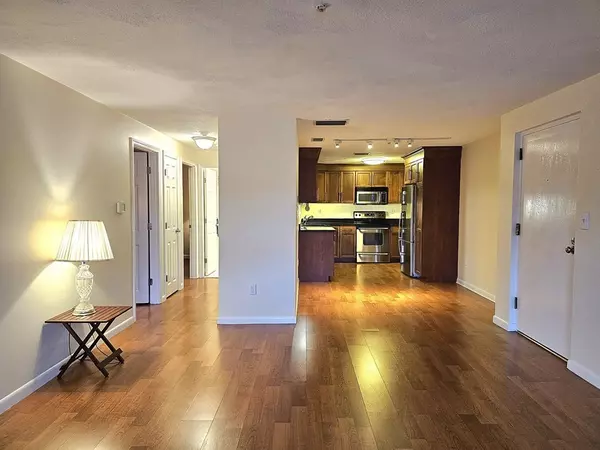$360,000
$349,900
2.9%For more information regarding the value of a property, please contact us for a free consultation.
360 Neponset St #508 Canton, MA 02021
2 Beds
1 Bath
860 SqFt
Key Details
Sold Price $360,000
Property Type Condo
Sub Type Condominium
Listing Status Sold
Purchase Type For Sale
Square Footage 860 sqft
Price per Sqft $418
MLS Listing ID 73178791
Sold Date 01/02/24
Bedrooms 2
Full Baths 1
HOA Fees $413/mo
HOA Y/N true
Year Built 1973
Annual Tax Amount $2,987
Tax Year 2023
Property Description
OFFER ACCEPTED SIGHT UNSEEN!! OPEN HOUSE WILL BE FOR BACKUP OFFERS ONLY!! Located at the highly desirable Canton Crossing Condominium association just mere minutes walk from the Canton Junction station this is a commuter's dream! Beautiful custom cherry cabinets and dark granite counters adorn the stainless steel appliances. Easy to care for and stylish wood-look vinyl plank flooring all throughout the unit save for tile in the bathroom. Located in the rear of the building facing away from the bustle of Neponset Street, enjoy quiet evening sunsets from your covered balcony. Laundry in the building along with additional storage. Canton boasts fabulous schools, excellent new restaurants (with new establishments like Nosh & Grog and Elsie's Table!) there is really something here for everyone!
Location
State MA
County Norfolk
Area Canton Junction
Zoning GR
Direction Please use GPS - Directly on Neponset Street, first building 500 block. Enter thru parking lot side.
Rooms
Basement N
Primary Bedroom Level Main, Second
Dining Room Flooring - Vinyl, Exterior Access, Open Floorplan, Lighting - Overhead
Kitchen Closet/Cabinets - Custom Built, Flooring - Vinyl, Dining Area, Pantry, Countertops - Stone/Granite/Solid, Countertops - Upgraded, Exterior Access, Open Floorplan, Stainless Steel Appliances, Lighting - Overhead
Interior
Interior Features Internet Available - Broadband, Internet Available - Unknown
Heating Forced Air, Electric, Individual, Unit Control
Cooling Central Air, Individual, Unit Control
Flooring Tile, Wood Laminate
Appliance Disposal, Microwave, ENERGY STAR Qualified Refrigerator, ENERGY STAR Qualified Dishwasher, Range - ENERGY STAR, Utility Connections for Electric Range
Laundry First Floor, Common Area, In Building
Exterior
Exterior Feature Porch, Covered Patio/Deck, Rain Gutters, Professional Landscaping, Sprinkler System
Community Features Public Transportation, Shopping, Pool, Tennis Court(s), Park, Walk/Jog Trails, Stable(s), Golf, Medical Facility, Laundromat, Bike Path, Conservation Area, Highway Access, House of Worship, Private School, Public School, T-Station
Utilities Available for Electric Range
Waterfront false
Roof Type Rubber
Total Parking Spaces 2
Garage No
Building
Story 1
Sewer Public Sewer
Water Public
Others
Pets Allowed Yes
Senior Community false
Acceptable Financing Contract
Listing Terms Contract
Read Less
Want to know what your home might be worth? Contact us for a FREE valuation!

Our team is ready to help you sell your home for the highest possible price ASAP
Bought with Patricia Mavrides • William Raveis R.E. & Home Services






