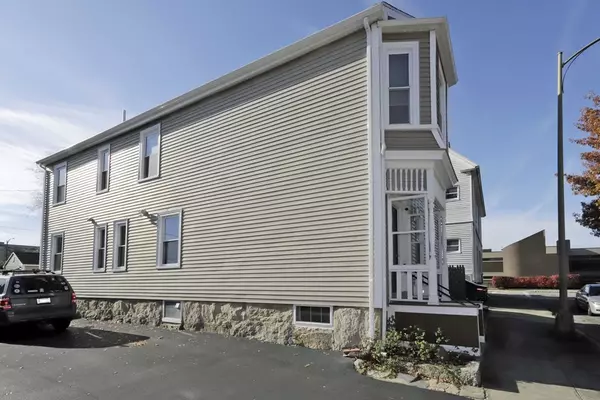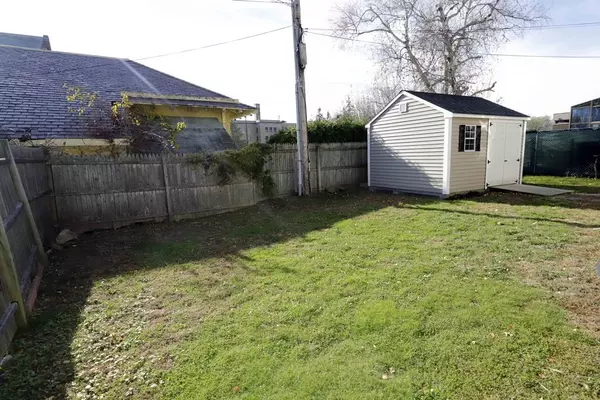$480,000
$489,000
1.8%For more information regarding the value of a property, please contact us for a free consultation.
240 Middle St New Bedford, MA 02740
5 Beds
2 Baths
2,500 SqFt
Key Details
Sold Price $480,000
Property Type Multi-Family
Sub Type 2 Family - 2 Units Up/Down
Listing Status Sold
Purchase Type For Sale
Square Footage 2,500 sqft
Price per Sqft $192
MLS Listing ID 73181335
Sold Date 12/29/23
Bedrooms 5
Full Baths 2
Year Built 1871
Annual Tax Amount $3,707
Tax Year 2023
Lot Size 4,356 Sqft
Acres 0.1
Property Description
Experience the best of DNB living in this meticulous 2-family home! Both units will be vacant,ready for owner occupancy or smart investors.Nestled in a quiet area,you'll be part of the city's revitalization while enjoying proximity to the Whaling Museum, Zeiterion Theatre, BCC Campus,restaurants,shops,art galleries & new commuter walking bridge & rail depot.The historic charm is complemented by modern updates—roof, siding, interior decor, plumbing, furnace & electrical,all less than 5 years old.Both kitchens & baths boast granite counters along w/ new appliances,including dishwashers.Mass Save has enhanced energy efficiency w/blown-in insulation,removed old wiring & added new piping.The property features a new storage shed, bulkhead & driveway for 6 cars.The 1st floor comprises a kitchen,living room,dining room,2 bedrooms & full modern bath.2nd floor mirrors this layout with an additional third bedroom. A walk-up attic offers extra space. Enjoy the private spacious fenced-in yard too !
Location
State MA
County Bristol
Area Center
Zoning RC
Direction A short one way east block of Middle Street between Cottage and County Street.
Rooms
Basement Full, Walk-Out Access, Interior Entry
Interior
Interior Features Unit 1(Pantry, Storage, Upgraded Cabinets, Upgraded Countertops, Bathroom With Tub & Shower), Unit 2(Storage, Stone/Granite/Solid Counters, Upgraded Cabinets, Upgraded Countertops, Bathroom With Tub & Shower, Programmable Thermostat), Unit 1 Rooms(Living Room, Dining Room, Kitchen), Unit 2 Rooms(Living Room, Dining Room, Kitchen)
Heating Unit 1(Central Heat, Gas), Unit 2(Central Heat, Forced Air, Gas)
Cooling Unit 1(Window AC)
Flooring Tile, Hardwood, Unit 1(undefined), Unit 2(Wood Flooring, Stone/Ceramic Tile Floor)
Appliance Washer, Dryer, Unit 1(Refrigerator, Washer, Dryer, Dishwasher - ENERGY STAR, Range - ENERGY STAR), Unit 2(Dryer, Refrigerator - ENERGY STAR, Dishwasher - ENERGY STAR, Range - ENERGY STAR), Utility Connections for Gas Range
Laundry Laundry Room
Exterior
Exterior Feature Gutters, Storage Shed
Fence Fenced/Enclosed
Community Features Public Transportation, Shopping, Park, Medical Facility, Laundromat, Highway Access, House of Worship, Private School, Public School, T-Station, University, Sidewalks
Utilities Available for Gas Range
Roof Type Asphalt/Composition Shingles
Total Parking Spaces 6
Garage No
Building
Story 3
Foundation Granite
Sewer Public Sewer
Water Public
Schools
Elementary Schools Carney Academy
Middle Schools Keith
High Schools Nbhs Or Vtec
Others
Senior Community false
Read Less
Want to know what your home might be worth? Contact us for a FREE valuation!

Our team is ready to help you sell your home for the highest possible price ASAP
Bought with Stephen Ferreira • Pelletier Realty, Inc.






