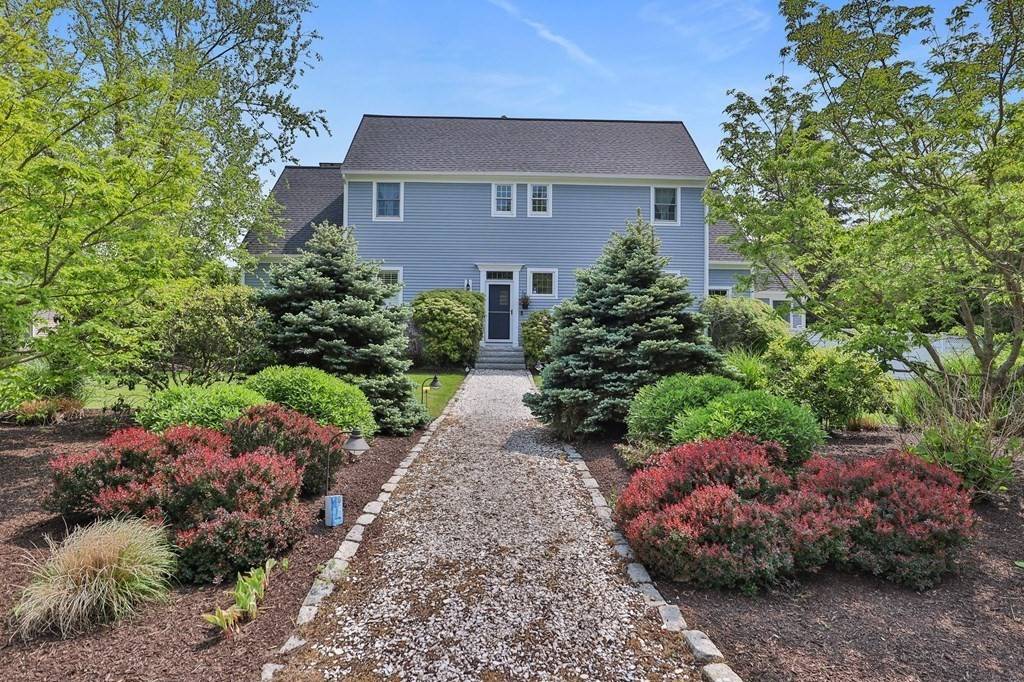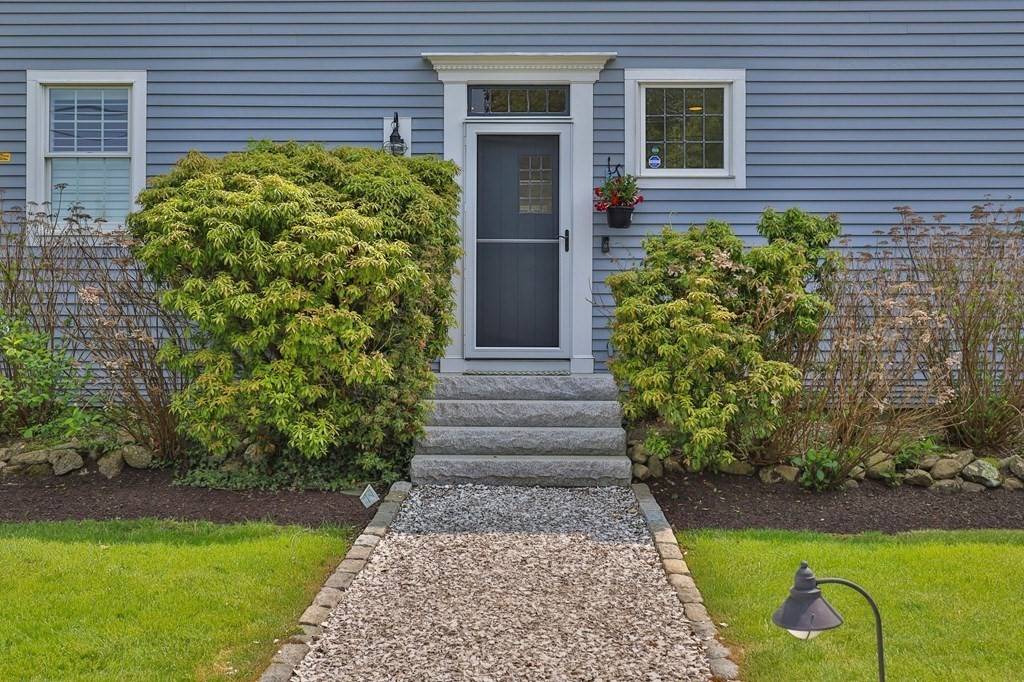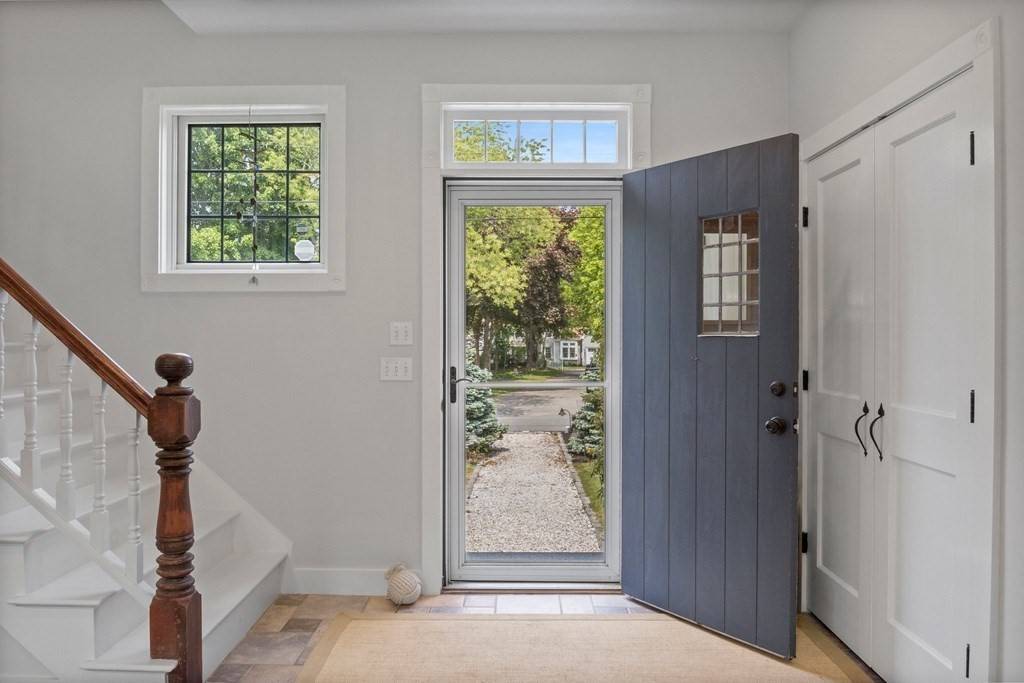$2,165,000
$1,895,000
14.2%For more information regarding the value of a property, please contact us for a free consultation.
26 Chase Road Falmouth, MA 02540
3 Beds
3.5 Baths
3,997 SqFt
Key Details
Sold Price $2,165,000
Property Type Single Family Home
Sub Type Single Family Residence
Listing Status Sold
Purchase Type For Sale
Square Footage 3,997 sqft
Price per Sqft $541
MLS Listing ID 73180741
Sold Date 12/26/23
Style Saltbox
Bedrooms 3
Full Baths 3
Half Baths 1
HOA Y/N false
Year Built 2000
Annual Tax Amount $9,940
Tax Year 2023
Lot Size 0.530 Acres
Acres 0.53
Property Sub-Type Single Family Residence
Property Description
20 feet from Shining Sea Bike Path and 2 mi from Old Silver Beach, this stunning home offers the perfect blend of modern comfort and coastal living. With 3 bedrooms and 4 bathrooms, it's an entertainer's dream.The main level features a chef's kitchen, sunroom, and a family room with a cathedral ceiling and a wood fireplace adorned with Venetian Plaster and reclaimed wood shelving. The primary suite is a luxurious retreat with a water closet, soaking tub, shower, double closets (one with a built-in humidor), and a gas fireplace.Upstairs, you'll find a large loft with two additional sleeping areas and a secret room with a loft, adding a unique touch. The finished basement includes a game room, full bathroom, workout room, and a fireplace family room, providing a perfect retreat for guests.The outdoor space is the real highlight, boasting a 60-foot deck, new gunite pool, hot tub, gas fire pit, and custom wet bar. Custom outdoor lighting and speakers create a resort-like experience.
Location
State MA
County Barnstable
Area West Falmouth
Zoning RB
Direction 28 south to Brick kiln road, left on 28A Chase road is on the right.
Rooms
Basement Full, Partially Finished
Interior
Interior Features Central Vacuum, Sauna/Steam/Hot Tub, Wet Bar, Wired for Sound
Heating Forced Air, Natural Gas
Cooling Central Air, Wall Unit(s), Active Solar
Flooring Wood, Tile, Carpet
Fireplaces Number 3
Appliance Range, Oven, Dishwasher, Microwave, Refrigerator, Utility Connections for Gas Range
Exterior
Exterior Feature Deck, Deck - Wood, Pool - Inground, Hot Tub/Spa, Sprinkler System, Decorative Lighting, Fenced Yard
Garage Spaces 1.0
Fence Fenced
Pool In Ground
Community Features Bike Path
Utilities Available for Gas Range
Waterfront Description Beach Front,Ocean,1 to 2 Mile To Beach,Beach Ownership(Public)
Total Parking Spaces 8
Garage Yes
Private Pool true
Building
Lot Description Cul-De-Sac, Level
Foundation Concrete Perimeter
Sewer Private Sewer
Water Public
Architectural Style Saltbox
Others
Senior Community false
Read Less
Want to know what your home might be worth? Contact us for a FREE valuation!

Our team is ready to help you sell your home for the highest possible price ASAP
Bought with Michelle J. Lane • Michelle Lane Real Estate





