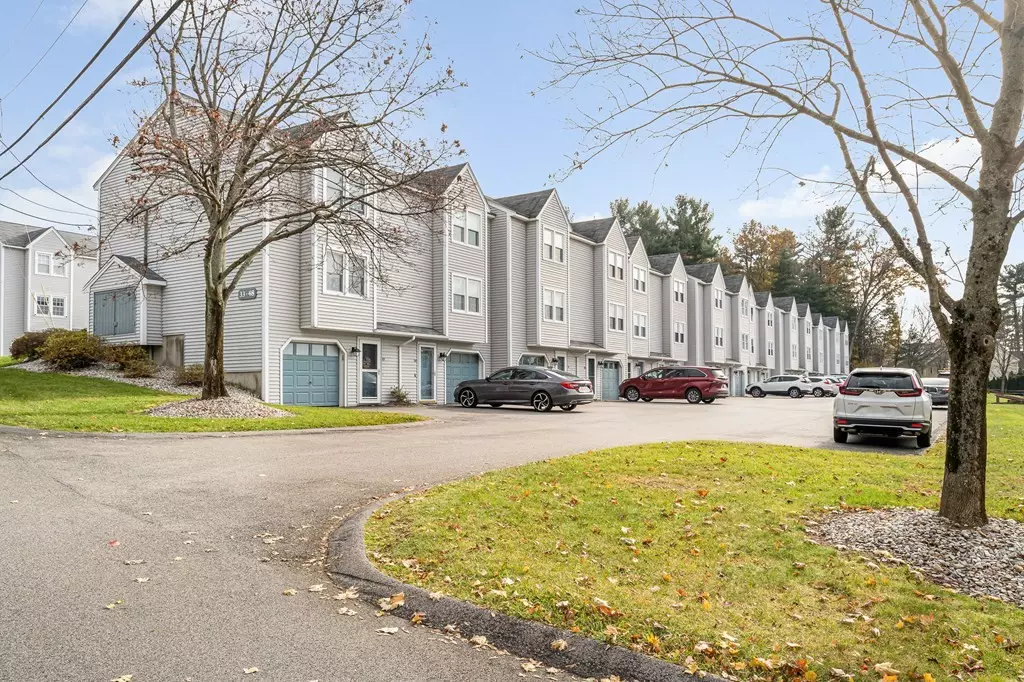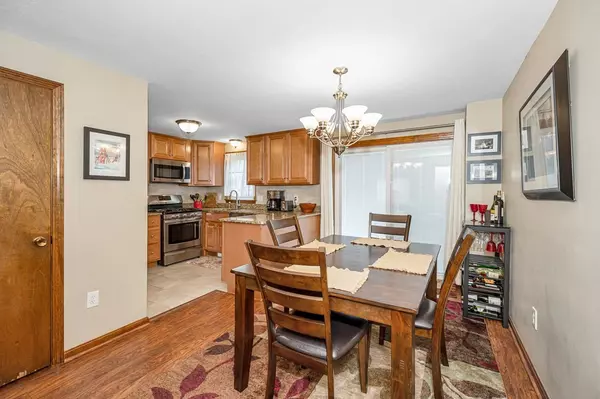$375,101
$349,900
7.2%For more information regarding the value of a property, please contact us for a free consultation.
1431 Pawtucket Blvd #41 Lowell, MA 01854
2 Beds
1.5 Baths
1,518 SqFt
Key Details
Sold Price $375,101
Property Type Condo
Sub Type Condominium
Listing Status Sold
Purchase Type For Sale
Square Footage 1,518 sqft
Price per Sqft $247
MLS Listing ID 73181379
Sold Date 12/20/23
Bedrooms 2
Full Baths 1
Half Baths 1
HOA Fees $260/mo
HOA Y/N true
Year Built 1985
Annual Tax Amount $3,341
Tax Year 2023
Property Description
Welcome to Waterview Place, This beautiful two bedroom townhome boasts updates throughout! Gorgeous renovated kitchen that offers maple cabinetry, granite countertops, stainless steel appliances and large dining area. Bright spacious living room with gorgeous Pergo floors. The second floor has two large bedrooms both with wall to wall carpeting and spacious closets. Completing the upper level is an update full bathroom with gorgeous tile work and a granite vanity. Need more space? Enjoy your finished lower level perfect for media room or an extra bedroom, this space also has a large storage area with laundry hook ups. Nothing to do but move in. Included in updates are the heating system and Central Air that was completed in 2021, Hot water tank 2019, newer roof. Quick closing possible!
Location
State MA
County Middlesex
Zoning SMF
Direction Complex located just before Tyngsboro town line on the right.
Rooms
Family Room Flooring - Wall to Wall Carpet
Basement Y
Primary Bedroom Level Third
Kitchen Flooring - Stone/Ceramic Tile, Countertops - Stone/Granite/Solid, Deck - Exterior, Exterior Access, Slider, Stainless Steel Appliances
Interior
Heating Forced Air, Natural Gas
Cooling Central Air
Flooring Tile, Carpet, Hardwood
Appliance Range, Dishwasher, Microwave, Refrigerator, Washer, Dryer, Utility Connections for Gas Range, Utility Connections for Gas Dryer
Laundry In Basement, In Unit, Washer Hookup
Exterior
Exterior Feature Deck
Community Features Public Transportation, Shopping, Walk/Jog Trails, Medical Facility, Highway Access, Private School, Public School, T-Station, University
Utilities Available for Gas Range, for Gas Dryer, Washer Hookup
Waterfront false
Waterfront Description Beach Front,River,1/10 to 3/10 To Beach,Beach Ownership(Public)
Roof Type Shingle
Total Parking Spaces 2
Garage No
Building
Story 2
Sewer Public Sewer
Water Public
Others
Pets Allowed Yes
Senior Community false
Acceptable Financing Contract
Listing Terms Contract
Read Less
Want to know what your home might be worth? Contact us for a FREE valuation!

Our team is ready to help you sell your home for the highest possible price ASAP
Bought with Darshana & Robin Team • LAER Realty Partners






