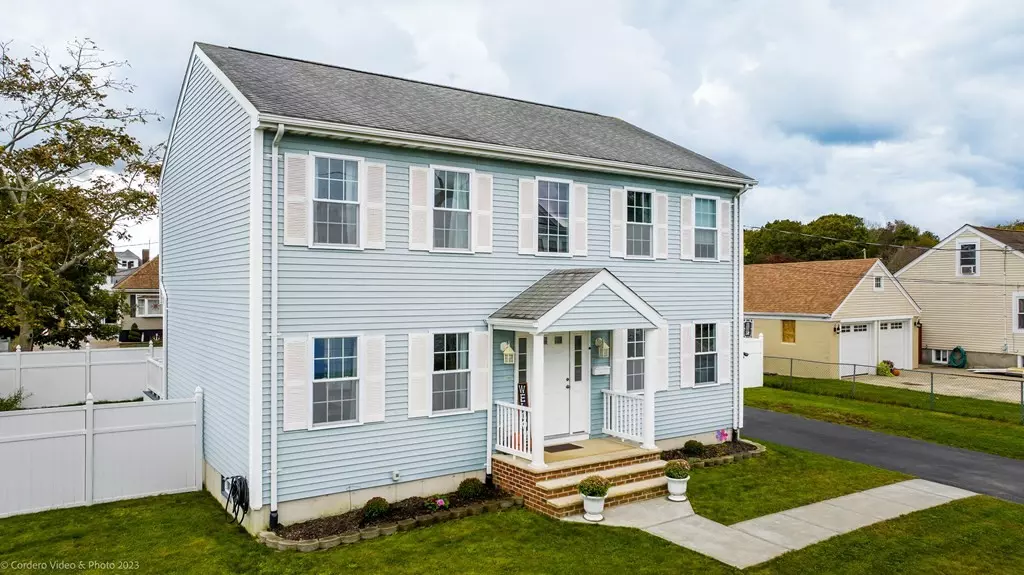$509,900
$509,900
For more information regarding the value of a property, please contact us for a free consultation.
70 Winterville Road New Bedford, MA 02740
3 Beds
2.5 Baths
1,872 SqFt
Key Details
Sold Price $509,900
Property Type Single Family Home
Sub Type Single Family Residence
Listing Status Sold
Purchase Type For Sale
Square Footage 1,872 sqft
Price per Sqft $272
MLS Listing ID 73172738
Sold Date 12/19/23
Style Colonial
Bedrooms 3
Full Baths 2
Half Baths 1
HOA Y/N false
Year Built 2005
Annual Tax Amount $5,897
Tax Year 2023
Lot Size 5,227 Sqft
Acres 0.12
Property Description
Introducing this beautiful 3 bed, 2.5 bath colonial in a desirable area of New Bedford. This newer home offers an open-concept layout, a stylish kitchen with modern appliances, and spacious bedrooms filled with natural light & hardwood throughout! The primary bedroom includes an ensuite full bathroom for added convenience with both a soaking tub and separate shower. First floor allows great living space with living room, dining area, half bath for guests, and first floor laundry. Second floor boasts 3 bedrooms and 2 additional full bathrooms. Location of this property is close to many amenities including schools, parks, and transportation options, with close access to the highway for all of your daily commute needs. Full basement allows plenty of additional room for storage as well as a partially finished room with great opportunity for storage, gym, etc. Don't miss out on this opportunity for comfortable and convenient living in New Bedford!
Location
State MA
County Bristol
Zoning RB
Direction GPS Friendly
Rooms
Basement Full, Interior Entry, Bulkhead, Concrete
Primary Bedroom Level Second
Dining Room Flooring - Hardwood, Open Floorplan
Kitchen Flooring - Stone/Ceramic Tile, Kitchen Island, Open Floorplan, Stainless Steel Appliances, Closet - Double
Interior
Interior Features Finish - Sheetrock
Heating Baseboard, Natural Gas, Electric
Cooling Window Unit(s)
Flooring Wood, Tile
Appliance Range, Dishwasher, Refrigerator, Washer, Dryer, Utility Connections for Gas Range, Utility Connections for Gas Oven
Exterior
Exterior Feature Porch, Deck - Wood, Storage, Screens, Fenced Yard
Fence Fenced/Enclosed, Fenced
Community Features Public Transportation, Shopping, Tennis Court(s), Park, Walk/Jog Trails, Highway Access, Private School, Public School
Utilities Available for Gas Range, for Gas Oven
Roof Type Asphalt/Composition Shingles
Total Parking Spaces 4
Garage No
Building
Lot Description Cleared
Foundation Concrete Perimeter
Sewer Public Sewer
Water Public
Others
Senior Community false
Acceptable Financing Delayed Occupancy
Listing Terms Delayed Occupancy
Read Less
Want to know what your home might be worth? Contact us for a FREE valuation!

Our team is ready to help you sell your home for the highest possible price ASAP
Bought with Michael Tammaro • Related Beal Sales, LLC






