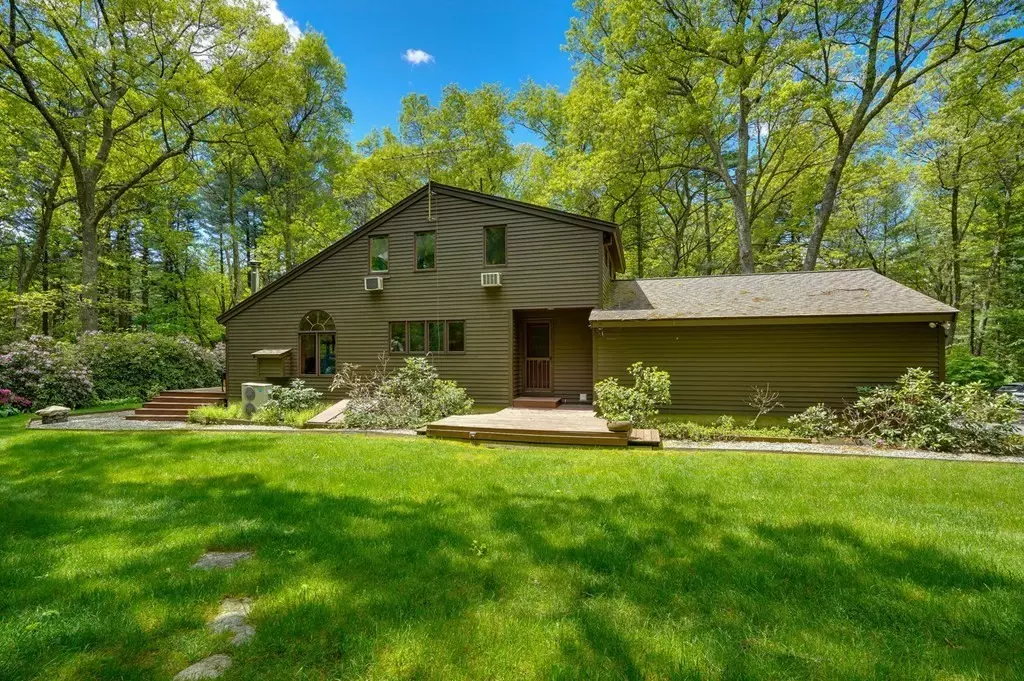$717,500
$759,900
5.6%For more information regarding the value of a property, please contact us for a free consultation.
178 Ballville Rd Bolton, MA 01740
3 Beds
2.5 Baths
2,606 SqFt
Key Details
Sold Price $717,500
Property Type Single Family Home
Sub Type Single Family Residence
Listing Status Sold
Purchase Type For Sale
Square Footage 2,606 sqft
Price per Sqft $275
MLS Listing ID 73167294
Sold Date 12/14/23
Style Contemporary
Bedrooms 3
Full Baths 2
Half Baths 1
HOA Y/N false
Year Built 1987
Annual Tax Amount $13,036
Tax Year 2023
Lot Size 4.500 Acres
Acres 4.5
Property Description
Nestled in a private woodland setting and adjacent consevation land is this 2600 sf captivating contemporary with open floor plan boasting a multitude of windows and skylights. Surprising interior with living, dining, and family room radiating around the screen porch which opens to the large deck. The cathedral ceiling living room is dominated by the corner fireplace and flows into the attractive dining room overlooked by loft with window wall to porch. The cozy skylighted family room opens to the kitchen with sparkling granite counters, a large center island with counter top range, custom cabinets, wall oven, stainless steel appliance and hardwood floors. The mudroom offer laundry and 1/2 bath. The front foyer leads to the dramatic first floor master bedroom with hearth, slider to deck, skylights, large bath with sunken tub and walk-in closet plus office. The upper level has two bedroom with full bath sharing the loft. Wow, a custom design ideal for country living
Location
State MA
County Worcester
Zoning R1
Direction Main to Wilder to Ballville, just beyond entrance of International Golf Course .
Rooms
Family Room Wood / Coal / Pellet Stove, Skylight, Cathedral Ceiling(s), Flooring - Hardwood, Cable Hookup, Open Floorplan, Lighting - Overhead
Basement Full
Primary Bedroom Level Main
Dining Room Cathedral Ceiling(s), Flooring - Wall to Wall Carpet, Open Floorplan
Kitchen Flooring - Hardwood, Pantry, Countertops - Stone/Granite/Solid, Kitchen Island, Open Floorplan, Stainless Steel Appliances
Interior
Interior Features Closet
Heating Baseboard, Oil
Cooling Wall Unit(s), Ductless
Flooring Tile, Carpet, Hardwood, Flooring - Hardwood, Flooring - Wall to Wall Carpet, Flooring - Stone/Ceramic Tile
Fireplaces Number 1
Fireplaces Type Living Room
Appliance Oven, Dishwasher, Countertop Range, Refrigerator, Washer, Dryer, Water Treatment, Utility Connections for Electric Range, Utility Connections for Electric Oven, Utility Connections for Electric Dryer
Laundry Laundry Closet, Flooring - Stone/Ceramic Tile, Washer Hookup
Exterior
Exterior Feature Porch - Screened, Deck - Wood
Garage Spaces 2.0
Community Features Tennis Court(s), Park, Walk/Jog Trails, Stable(s), Golf, Conservation Area, Highway Access, House of Worship, Public School
Utilities Available for Electric Range, for Electric Oven, for Electric Dryer, Washer Hookup, Generator Connection
Waterfront false
Roof Type Shingle
Total Parking Spaces 6
Garage Yes
Building
Lot Description Wooded, Easements
Foundation Concrete Perimeter
Sewer Private Sewer
Water Private
Schools
Elementary Schools Florence Sawyer
High Schools Nashoba Reg
Others
Senior Community false
Acceptable Financing Contract
Listing Terms Contract
Read Less
Want to know what your home might be worth? Contact us for a FREE valuation!

Our team is ready to help you sell your home for the highest possible price ASAP
Bought with Steve Smith • Keller Williams Realty Boston Northwest






