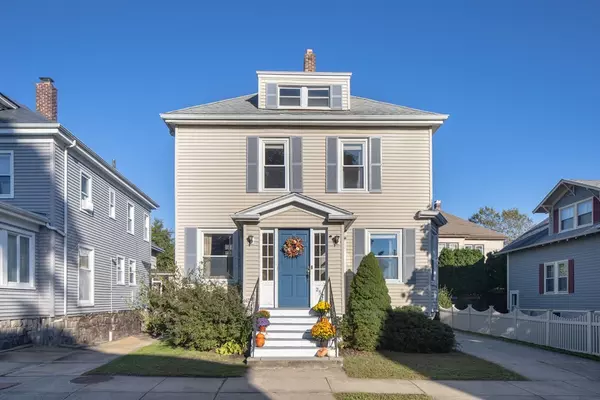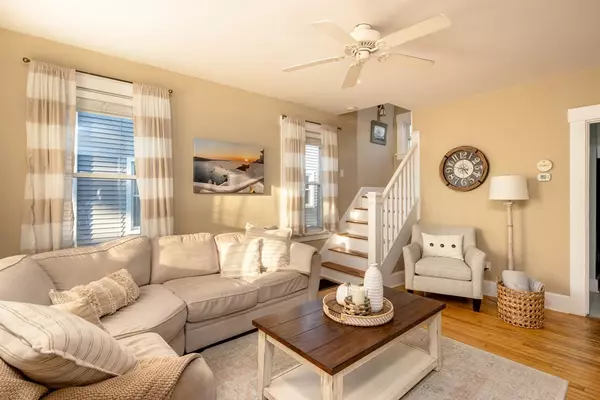$375,000
$369,000
1.6%For more information regarding the value of a property, please contact us for a free consultation.
252 Reed St New Bedford, MA 02740
2 Beds
1 Bath
1,221 SqFt
Key Details
Sold Price $375,000
Property Type Single Family Home
Sub Type Single Family Residence
Listing Status Sold
Purchase Type For Sale
Square Footage 1,221 sqft
Price per Sqft $307
MLS Listing ID 73170631
Sold Date 12/08/23
Style Prairie,Other (See Remarks)
Bedrooms 2
Full Baths 1
HOA Y/N false
Year Built 1919
Annual Tax Amount $4,347
Tax Year 2023
Lot Size 2,613 Sqft
Acres 0.06
Property Description
You’re going to love this updated charming c.1919 home w/ beautiful wood floors on a tree-lined street close to Buttonwood Park and New Bedford’s vibrant shops & restaurants. With its own driveway and garage for off-street parking, enclosed backyard w/ patio and deck, a full basement and walk-up attic, this home has plenty of room for storage and potential living space expansion w/ the walk-up attic. An entry foyer opens to a cozy living room w/ a wood burning fireplace. The kitchen with new granite countertops and stainless appliances has a breakfast bar overlooking the backyard. The dining room just off the kitchen is ideal for everyday use and hosting family and friends. Head upstairs to a large landing that can be used as a home office, a tiled updated bath, and 2 comfortable bedrooms w/ lots of windows and great sunlight throughout the day. Windows previously replaced. Natural gas. City water & sewer. Washer & dryer in basement. Enjoy a great neighborhood and a move-in ready home.
Location
State MA
County Bristol
Area West
Zoning RA
Direction Union to Reed St
Rooms
Basement Full
Interior
Heating Forced Air, Natural Gas
Cooling Window Unit(s)
Flooring Hardwood
Fireplaces Number 1
Appliance Range, Dishwasher, Refrigerator, Washer, Dryer, Utility Connections for Electric Range, Utility Connections for Electric Dryer
Exterior
Exterior Feature Patio
Garage Spaces 1.0
Community Features Public Transportation, Shopping, Tennis Court(s), Park, Walk/Jog Trails, Golf, Medical Facility, Highway Access, House of Worship, Public School, University
Utilities Available for Electric Range, for Electric Dryer
Roof Type Shingle
Total Parking Spaces 3
Garage Yes
Building
Lot Description Level
Foundation Stone
Sewer Public Sewer
Water Public
Others
Senior Community false
Acceptable Financing Contract
Listing Terms Contract
Read Less
Want to know what your home might be worth? Contact us for a FREE valuation!

Our team is ready to help you sell your home for the highest possible price ASAP
Bought with Melissa Barth • Home And Key Real Estate, LLC






