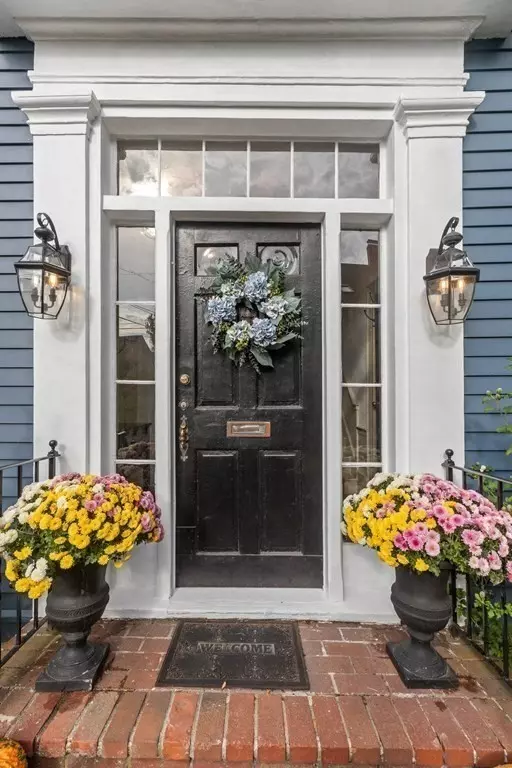$428,000
$429,000
0.2%For more information regarding the value of a property, please contact us for a free consultation.
53 Bromfield St #4 Newburyport, MA 01950
1 Bed
1 Bath
740 SqFt
Key Details
Sold Price $428,000
Property Type Condo
Sub Type Condominium
Listing Status Sold
Purchase Type For Sale
Square Footage 740 sqft
Price per Sqft $578
MLS Listing ID 73168848
Sold Date 12/07/23
Bedrooms 1
Full Baths 1
HOA Fees $235/mo
HOA Y/N true
Year Built 1850
Annual Tax Amount $3,726
Tax Year 2023
Property Sub-Type Condominium
Property Description
Quiet South End street super convenient to downtown, waterfront, railtrail. Charming 2nd floor walkup will capture your heart. Warm inviting sunlit 4+ rms, corner windows create cheerful, airy feeling. Insulated for energy efficiency & new windows for optimal airflow. Unique entryway w open shelving - perfect spot to showcase plants or create a captivating photo gallery. Lots of personality, Bedroom complete w two ample closets plus sep. office space for productivity or creative inspiration. Bath w shower, herringbone marble-tiled flr, washer/dryer in unit makes laundry easy. Galley-style kitchen w newer stove, microwave & fridge. On cooler evenings, small electric fireplace makes it cozy and warm. Outside, enjoy your very own screen porch off kitchen. Parking is never a hassle with off-street parking, gardens & green-space. Incredible lifestyle, with perks like $235/month condo fees, low energy costs, basement storage for all your extras. Building, grounds are both super maintained.
Location
State MA
County Essex
Zoning Res
Direction High St to Bromfield St
Rooms
Basement Y
Primary Bedroom Level Second
Kitchen Flooring - Wood, Balcony / Deck, Exterior Access, Recessed Lighting, Stainless Steel Appliances, Lighting - Overhead
Interior
Interior Features Closet/Cabinets - Custom Built, Lighting - Overhead, Office, Entry Hall, High Speed Internet
Heating Baseboard, Oil
Cooling None
Flooring Wood, Marble, Pine, Flooring - Wood
Fireplaces Number 2
Fireplaces Type Living Room
Appliance Range, Microwave, Refrigerator, Washer/Dryer, Utility Connections for Electric Range
Laundry Second Floor, In Unit, Washer Hookup
Exterior
Exterior Feature Porch - Screened, Fenced Yard, Garden, Screens
Fence Fenced
Community Features Shopping, Park, Walk/Jog Trails, Bike Path, Conservation Area, Marina, T-Station
Utilities Available for Electric Range, Washer Hookup
Waterfront Description Beach Front,Ocean,River,1 to 2 Mile To Beach,Beach Ownership(Public)
Roof Type Rubber
Total Parking Spaces 1
Garage No
Building
Story 1
Sewer Public Sewer
Water Public
Others
Pets Allowed Yes
Senior Community false
Read Less
Want to know what your home might be worth? Contact us for a FREE valuation!

Our team is ready to help you sell your home for the highest possible price ASAP
Bought with The Barnes Team • RE/MAX Bentley's






