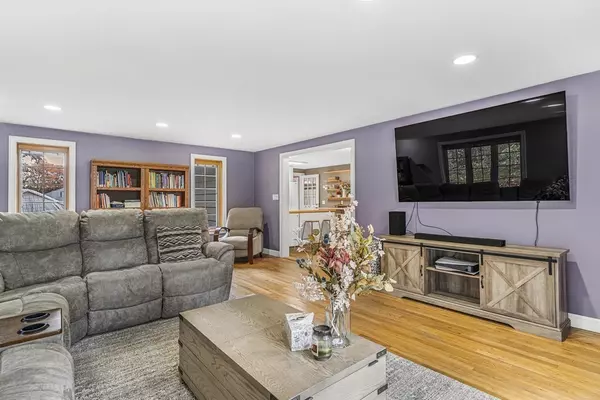$585,000
$539,900
8.4%For more information regarding the value of a property, please contact us for a free consultation.
56 Priest St. Hudson, MA 01749
4 Beds
2 Baths
2,001 SqFt
Key Details
Sold Price $585,000
Property Type Single Family Home
Sub Type Single Family Residence
Listing Status Sold
Purchase Type For Sale
Square Footage 2,001 sqft
Price per Sqft $292
MLS Listing ID 73171564
Sold Date 12/01/23
Style Cape
Bedrooms 4
Full Baths 2
HOA Y/N false
Year Built 1961
Annual Tax Amount $6,771
Tax Year 2023
Lot Size 0.510 Acres
Acres 0.51
Property Sub-Type Single Family Residence
Property Description
Take in what this expanded Cape has to offer. The large great room on the back of the first floor is 15.5 x 21 feet and so convenient to the kitchen and dining area. This home makes entertaining a breeze. The addition also allows the primary bedroom on the second floor the space for a full bath, walk-in closet and a dressing room. The mudroom off of the kitchen keeps the mess at the door and out of the house. With four bedrooms and two bathrooms this house is great for someone who works from home. On a little over a half-acre and a fenced in yard there is privacy for gatherings on the deck for a cookout. Welcome home!
Location
State MA
County Middlesex
Zoning Res
Direction Hwy 62/Main Street to Priest
Rooms
Family Room Flooring - Hardwood, Cable Hookup, Exterior Access
Basement Full
Primary Bedroom Level Second
Dining Room Closet, Flooring - Hardwood
Kitchen Flooring - Stone/Ceramic Tile
Interior
Interior Features Bathroom - Full, Closet - Walk-in, Mud Room, Sitting Room, Internet Available - Unknown
Heating Central, Forced Air, Natural Gas
Cooling Central Air, Ductless
Flooring Wood, Tile, Carpet, Laminate, Flooring - Laminate, Flooring - Wall to Wall Carpet
Fireplaces Number 1
Fireplaces Type Living Room
Appliance Range, Dishwasher, Disposal, Refrigerator, Washer, Dryer, Utility Connections for Gas Range, Utility Connections for Gas Oven, Utility Connections for Electric Dryer
Laundry In Basement
Exterior
Exterior Feature Porch, Deck, Fenced Yard
Fence Fenced/Enclosed, Fenced
Community Features Shopping, Park, Walk/Jog Trails, Bike Path, House of Worship, Public School
Utilities Available for Gas Range, for Gas Oven, for Electric Dryer
Roof Type Shingle
Total Parking Spaces 3
Garage No
Building
Lot Description Wooded, Sloped
Foundation Concrete Perimeter
Sewer Public Sewer
Water Public
Architectural Style Cape
Schools
Elementary Schools Mulready
Middle Schools John F Kennedy
High Schools Hudson
Others
Senior Community false
Read Less
Want to know what your home might be worth? Contact us for a FREE valuation!

Our team is ready to help you sell your home for the highest possible price ASAP
Bought with Street Property Team • Keller Williams Realty





