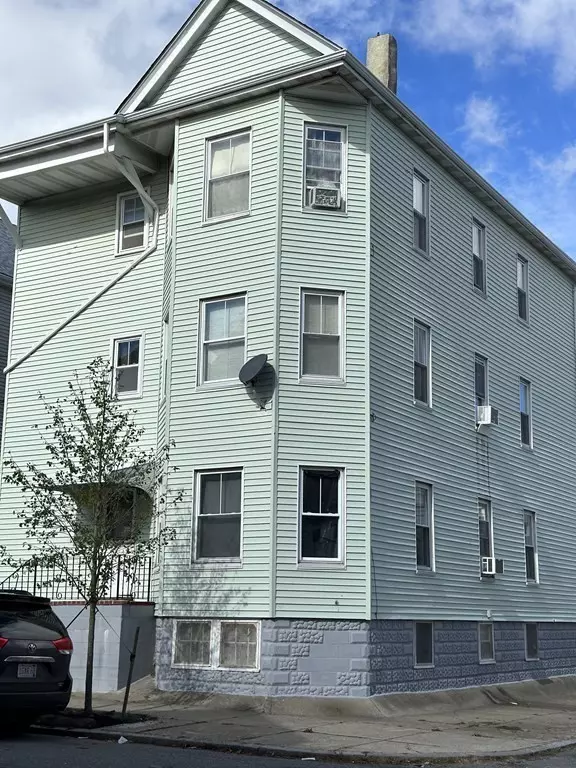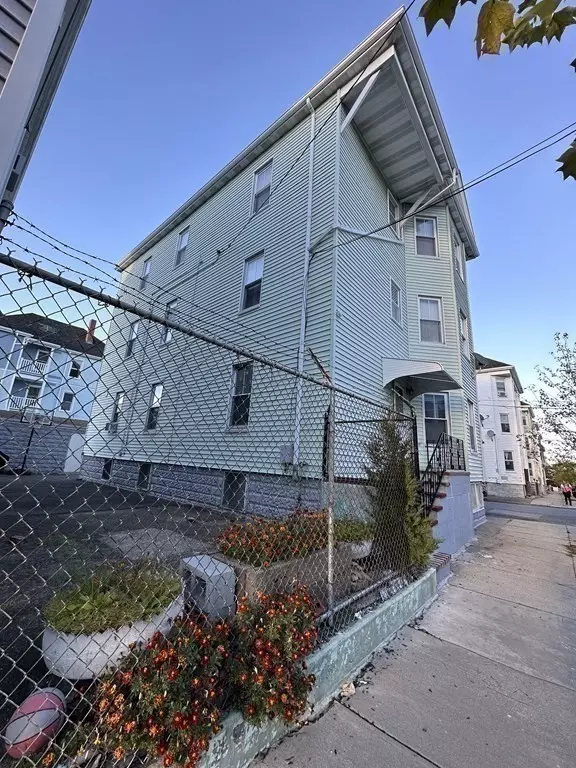$560,000
$539,900
3.7%For more information regarding the value of a property, please contact us for a free consultation.
111 David Street New Bedford, MA 02744
8 Beds
3 Baths
3,339 SqFt
Key Details
Sold Price $560,000
Property Type Multi-Family
Sub Type 3 Family
Listing Status Sold
Purchase Type For Sale
Square Footage 3,339 sqft
Price per Sqft $167
MLS Listing ID 73171138
Sold Date 12/01/23
Bedrooms 8
Full Baths 3
Year Built 1909
Annual Tax Amount $4,407
Tax Year 2023
Lot Size 3,484 Sqft
Acres 0.08
Property Description
N.B. South This well maintained 3 Family has many great updates! Beautifully renovated kitchens with appliances included, All 3 bathrooms are modern with walk in showers tiled floors and walls. All rooms are very spacious with Central Heat on 1st floor 2&3 have space heaters. New flooring through, maintenance free exterior of vinyl siding with replacement windows., the house roof is a few years old and a brand new roof on the 2 car detached garage with off street parking, full basement and a paved yard for low upkeep. This certainly is a Great investment as it is Fully rented or ideal for owner occupied. Don't miss the Open House Sunday 11:00 to 1:00 PM.
Location
State MA
County Bristol
Zoning RC
Direction off Brock Ave.
Rooms
Basement Full
Interior
Interior Features Unit 1(Ceiling Fans, Square, Stone/Granite/Solid Counters, Upgraded Cabinets, Upgraded Countertops, Bathroom with Shower Stall), Unit 2(Ceiling Fans, Pantry, Square, Upgraded Cabinets, Bathroom with Shower Stall), Unit 3(Ceiling Fans, Pantry, Square, Upgraded Cabinets, Bathroom with Shower Stall)
Heating Unit 1(Central Heat, Gas), Unit 2(Gas, Space Heater), Unit 3(Gas, Space Heater)
Flooring Wood, Tile, Vinyl, Carpet, Laminate, Hardwood, Unit 1(undefined), Unit 2(Tile Floor, Wood Flooring, Wall to Wall Carpet), Unit 3(Tile Floor, Hardwood Floors, Wall to Wall Carpet)
Appliance Unit 1(Range, Dishwasher, Refrigerator), Unit 2(Range, Refrigerator), Unit 3(Range, Refrigerator), Utility Connections for Gas Range, Utility Connections for Gas Oven, Utility Connections for Gas Dryer
Laundry Washer Hookup
Exterior
Exterior Feature Porch, Gutters
Garage Spaces 2.0
Utilities Available for Gas Range, for Gas Oven, for Gas Dryer, Washer Hookup
Waterfront Description Beach Front,Ocean,1/2 to 1 Mile To Beach,Beach Ownership(Public)
Roof Type Shingle
Total Parking Spaces 2
Garage Yes
Building
Lot Description Corner Lot
Story 6
Foundation Stone
Sewer Public Sewer
Water Public
Others
Senior Community false
Acceptable Financing Contract
Listing Terms Contract
Read Less
Want to know what your home might be worth? Contact us for a FREE valuation!

Our team is ready to help you sell your home for the highest possible price ASAP
Bought with Courtney Moquin • Jane Coit Real Estate, Inc.






