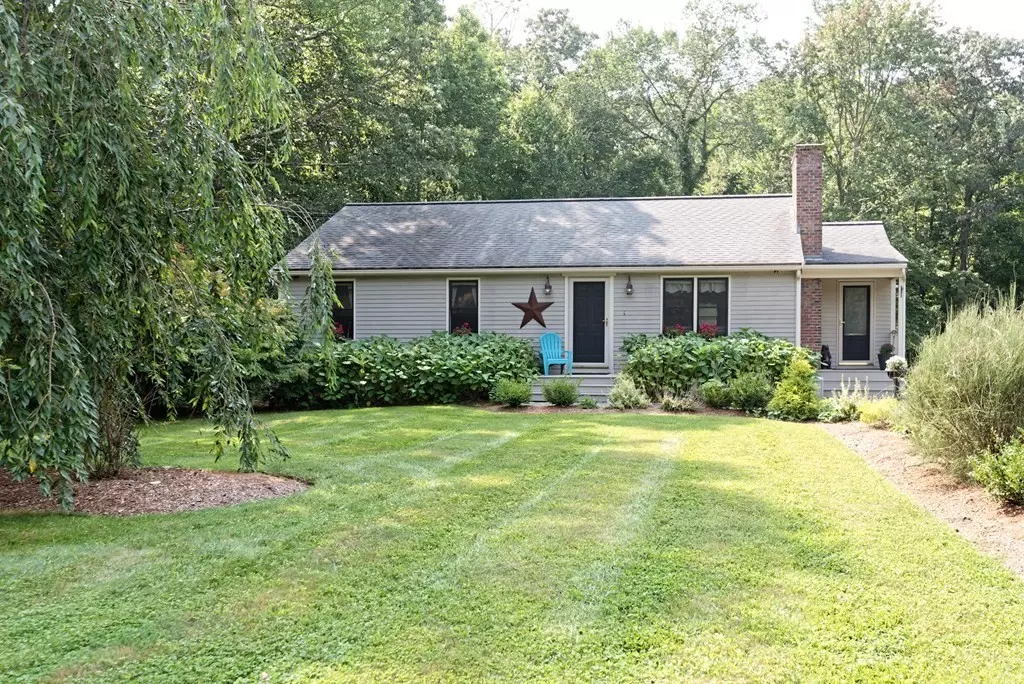$485,000
$450,000
7.8%For more information regarding the value of a property, please contact us for a free consultation.
28 Eastwood Heights Uxbridge, MA 01569
3 Beds
1.5 Baths
1,990 SqFt
Key Details
Sold Price $485,000
Property Type Single Family Home
Sub Type Single Family Residence
Listing Status Sold
Purchase Type For Sale
Square Footage 1,990 sqft
Price per Sqft $243
MLS Listing ID 73158066
Sold Date 11/30/23
Style Ranch
Bedrooms 3
Full Baths 1
Half Baths 1
HOA Y/N false
Year Built 1990
Annual Tax Amount $5,111
Tax Year 2023
Lot Size 1.730 Acres
Acres 1.73
Property Sub-Type Single Family Residence
Property Description
**Chic Single-Level Ranch with Stylish Upgrades and Expansive Outdoor Oasis** As you step inside, you'll be greeted by a spacious, inviting open floor plan that seamlessly connects the lg liv rm, dining rm, & kitchen. The kitchen boasts a sleek breakfast island, granite countertops, & stainless steel appliances, making this area an entertainer's paradise. The primary bdrm features a dbl closet & half bath for your privacy and convenience. Two additional well-appointed bdrms share a beautifully updated full bathroom w/pedestal sink. A stylish barn door leads to the finished bsmt, which offers 4 additional versatile rms for your unique needs. The backyard is designed for fun, featuring a two-level deck wrapping the above-ground pool. Ample yard space & two sheds for storage. Nestled at the end of a tranquil cul-de-sac on a generous 1.73-acre lot. With trendy decor & thoughtful updates, this home is ready to impress! OFFER DEADLINE Set! Friday 9/15 at 5pm.
Location
State MA
County Worcester
Zoning RC
Direction Rte. 16 or 122 to Blackstone St to East St to Eastwood
Rooms
Family Room Flooring - Wall to Wall Carpet
Basement Full, Partially Finished, Walk-Out Access, Concrete
Primary Bedroom Level Main, First
Kitchen Dining Area, Countertops - Stone/Granite/Solid, Kitchen Island, Open Floorplan, Recessed Lighting, Stainless Steel Appliances, Lighting - Pendant
Interior
Interior Features Lighting - Overhead, Bedroom
Heating Baseboard, Oil
Cooling None
Flooring Carpet, Laminate, Flooring - Wall to Wall Carpet
Fireplaces Number 1
Fireplaces Type Living Room
Appliance Range, Dishwasher, Microwave, Refrigerator, Washer, Dryer, Utility Connections for Electric Range, Utility Connections for Electric Dryer
Laundry Flooring - Vinyl, In Basement
Exterior
Exterior Feature Porch, Deck - Wood, Pool - Above Ground, Rain Gutters, Storage, Professional Landscaping, Screens
Pool Above Ground
Utilities Available for Electric Range, for Electric Dryer
Roof Type Shingle
Total Parking Spaces 4
Garage No
Private Pool true
Building
Lot Description Cul-De-Sac, Wooded, Gentle Sloping, Level
Foundation Concrete Perimeter
Sewer Private Sewer
Water Private
Architectural Style Ranch
Others
Senior Community false
Read Less
Want to know what your home might be worth? Contact us for a FREE valuation!

Our team is ready to help you sell your home for the highest possible price ASAP
Bought with Chris Kostopoulos Group • Keller Williams Realty





