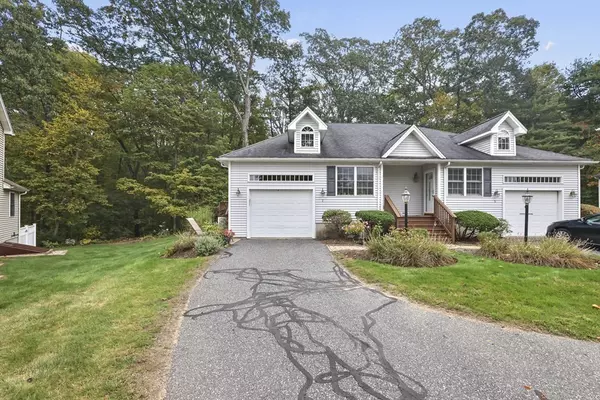$500,000
$489,000
2.2%For more information regarding the value of a property, please contact us for a free consultation.
7 Belcher Circle #7 Ashland, MA 01721
1 Bed
2.5 Baths
1,530 SqFt
Key Details
Sold Price $500,000
Property Type Condo
Sub Type Condominium
Listing Status Sold
Purchase Type For Sale
Square Footage 1,530 sqft
Price per Sqft $326
MLS Listing ID 73169558
Sold Date 11/30/23
Bedrooms 1
Full Baths 2
Half Baths 1
HOA Fees $400/mo
HOA Y/N true
Year Built 2003
Annual Tax Amount $5,577
Tax Year 2023
Property Sub-Type Condominium
Property Description
Nestled in the sought-after Leah Estates 55+ Community in Ashland, MA, this 1 bedroom/2.5 bathroom townhouse is the epitome of comfortable living! Enter through the welcoming entryway, leading you into the heart of the home, the kitchen. It features granite countertops, an electric range, & an abundance of cabinet space. You'll find a convenient breakfast bar for extra seating. A separate dining area flows seamlessly into the living room. The living room boasts sky-high ceilings with skylights, a cozy propane fireplace, & exterior access to a private deck. The primary bedroom is conveniently located on 1st floor and includes a private en-suite with a jacuzzi tub and shower stall. A half bathroom with washer/dryer hookups completes this level. Upstairs, discover the spacious loft - a versatile space that can be tailored to your preferences! A 2nd full bathroom completes level 2. Spacious basement & interior access to 1 car garage! Don't miss out the chance to make this one yours!
Location
State MA
County Middlesex
Zoning Res
Direction West Union Street to Olive Street to Haven Way to Belcher Circle
Rooms
Basement Y
Primary Bedroom Level First
Dining Room Flooring - Hardwood, Recessed Lighting
Kitchen Flooring - Hardwood, Countertops - Stone/Granite/Solid, Recessed Lighting
Interior
Interior Features Bathroom - Full, Ceiling Fan(s), Cable Hookup, Recessed Lighting, Loft, Central Vacuum, Wired for Sound
Heating Central, Forced Air, Oil, Propane
Cooling Central Air
Flooring Tile, Carpet, Hardwood, Flooring - Wall to Wall Carpet
Fireplaces Number 1
Fireplaces Type Living Room
Appliance Range, Dishwasher, Microwave, Refrigerator, Washer, Dryer, Utility Connections for Electric Range, Utility Connections for Electric Dryer
Laundry In Unit, Washer Hookup
Exterior
Exterior Feature Deck - Wood, Rain Gutters, Professional Landscaping, Sprinkler System
Garage Spaces 1.0
Community Features Shopping, Tennis Court(s), Park, Walk/Jog Trails, Other
Utilities Available for Electric Range, for Electric Dryer, Washer Hookup
Roof Type Shingle
Total Parking Spaces 1
Garage Yes
Building
Story 3
Sewer Public Sewer
Water Public, Individual Meter
Others
Pets Allowed Yes
Senior Community true
Read Less
Want to know what your home might be worth? Contact us for a FREE valuation!

Our team is ready to help you sell your home for the highest possible price ASAP
Bought with BLP Team • RE/MAX Unlimited





