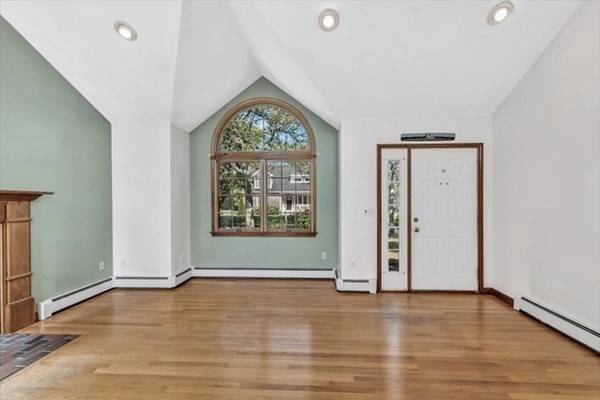$587,400
$599,900
2.1%For more information regarding the value of a property, please contact us for a free consultation.
9 Squibnocket Dr Falmouth, MA 02536
3 Beds
2 Baths
1,110 SqFt
Key Details
Sold Price $587,400
Property Type Single Family Home
Sub Type Single Family Residence
Listing Status Sold
Purchase Type For Sale
Square Footage 1,110 sqft
Price per Sqft $529
MLS Listing ID 73166957
Sold Date 11/29/23
Style Contemporary,Ranch
Bedrooms 3
Full Baths 2
HOA Y/N false
Year Built 1993
Annual Tax Amount $2,986
Tax Year 2023
Lot Size 10,018 Sqft
Acres 0.23
Property Sub-Type Single Family Residence
Property Description
Escape to the serene shores of Cape Cod with this 3 bed / 2 bath one-level home in East Falmouth south of Route 28. Nestled in a established neighborhood, this property offers the perfect blend of coastal living and year round convenience. Inside an open main space features the living/dining/kitchen areas plus a full bathroom. The primary suite has a full attached bathroom. Upgrades include wood floors in the main space, whole-house generator and central AC and heating. A one car garage offers access directly into the home while a large deck with awning shade overlooks the FENCED yard that has irrigation and a storage shed. Speciman plantings abound! The neighborhood has access to the river that connects to Eel Pond and Vineyard Sound. Ready to start your Cape Cod Dream? Look no further!
Location
State MA
County Barnstable
Zoning AGB
Direction Route 28 or Menauhant Rd to Central Avenue to Squibnocket Dr.
Rooms
Basement Full, Garage Access
Primary Bedroom Level Main, First
Kitchen Bathroom - Full, Skylight, Beamed Ceilings, Flooring - Wood, Dining Area, Deck - Exterior, Slider
Interior
Heating Baseboard, Oil
Cooling Central Air
Flooring Carpet, Hardwood
Fireplaces Number 1
Fireplaces Type Living Room
Appliance Dishwasher, Refrigerator, Washer, Dryer, Utility Connections for Electric Range, Utility Connections for Electric Dryer
Laundry In Basement, Washer Hookup
Exterior
Exterior Feature Deck, Deck - Wood, Patio - Enclosed, Storage, Professional Landscaping, Sprinkler System, Fenced Yard
Garage Spaces 1.0
Fence Fenced/Enclosed, Fenced
Community Features Public Transportation, Shopping, House of Worship
Utilities Available for Electric Range, for Electric Dryer, Washer Hookup, Generator Connection
Waterfront Description Beach Front,Ocean,Sound,1 to 2 Mile To Beach,Beach Ownership(Public)
Roof Type Shingle
Total Parking Spaces 3
Garage Yes
Building
Lot Description Level
Foundation Concrete Perimeter
Sewer Inspection Required for Sale, Private Sewer
Water Public
Architectural Style Contemporary, Ranch
Others
Senior Community false
Read Less
Want to know what your home might be worth? Contact us for a FREE valuation!

Our team is ready to help you sell your home for the highest possible price ASAP
Bought with Christine Clarke • LAER Realty Partners





