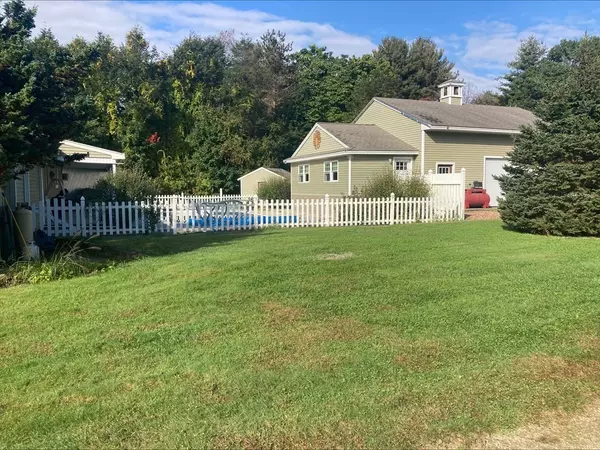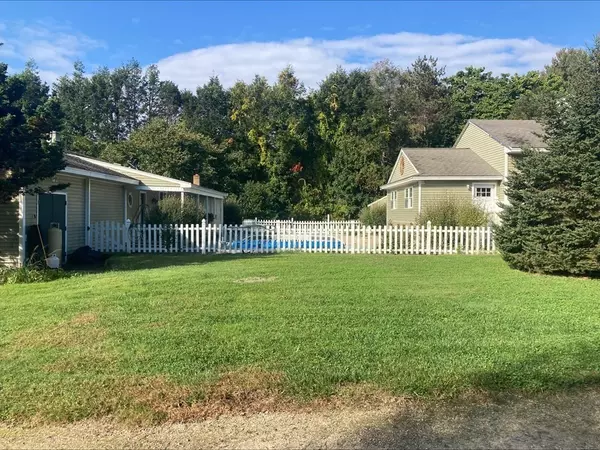$482,000
$475,000
1.5%For more information regarding the value of a property, please contact us for a free consultation.
8 Railroad Ave Douglas, MA 01516
3 Beds
2.5 Baths
1,104 SqFt
Key Details
Sold Price $482,000
Property Type Single Family Home
Sub Type Single Family Residence
Listing Status Sold
Purchase Type For Sale
Square Footage 1,104 sqft
Price per Sqft $436
MLS Listing ID 73169804
Sold Date 11/17/23
Style Ranch
Bedrooms 3
Full Baths 2
Half Baths 1
HOA Y/N false
Year Built 1964
Annual Tax Amount $5,783
Tax Year 2023
Lot Size 1.570 Acres
Acres 1.57
Property Description
Well maintained ranch with 2 car attached garage located in desirable neighborhood open floor plan with slider leading out to the inground pool and covered deck which is great for entertaining, behind the fenced in pool area you will find the detached oversized garage with its own driveway, car lift, and pool house which is complete with its own kitchen and bath which can be used as a guess house or in-law, plenty of room for the car enthuses snowmobiles, 4 wheelers etc.... the main house has plenty of updates, furnace 10 years , oil tank 6 months, updated kitchen newer appliances recessed lighting, hair dressing station, beautiful large level cleared yard , large garden and a greenhouse, pellet stove and heat pumps to help with heating cost, located within a few minutes of "Grand Truck" walking hiking trail, the center of town and Route 146,
Location
State MA
County Worcester
Zoning VR
Direction Depot St to Railroad Ave
Rooms
Basement Full, Interior Entry, Bulkhead
Interior
Interior Features Central Vacuum
Heating Baseboard, Oil
Cooling Wall Unit(s), Heat Pump
Flooring Tile, Vinyl, Laminate, Hardwood
Fireplaces Number 1
Appliance Range, Dishwasher, Refrigerator, Washer, Dryer, Utility Connections for Gas Range, Utility Connections for Gas Oven, Utility Connections for Electric Dryer
Laundry Washer Hookup
Exterior
Exterior Feature Deck - Wood, Patio, Pool - Inground, Storage, Greenhouse, Guest House
Garage Spaces 6.0
Pool In Ground
Community Features Public Transportation, Park, Walk/Jog Trails, Golf, Highway Access, House of Worship, Public School
Utilities Available for Gas Range, for Gas Oven, for Electric Dryer, Washer Hookup
Roof Type Shingle
Total Parking Spaces 4
Garage Yes
Private Pool true
Building
Lot Description Cleared, Level
Foundation Concrete Perimeter
Sewer Private Sewer
Water Public
Others
Senior Community false
Read Less
Want to know what your home might be worth? Contact us for a FREE valuation!

Our team is ready to help you sell your home for the highest possible price ASAP
Bought with Karen Sherlock • Deruseau Real Estate






